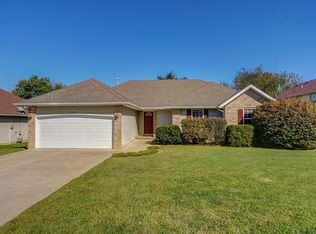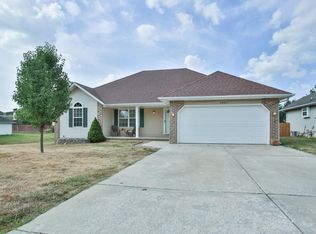An absolutely immaculate one-owner home with a bright, open floor plan in Ozark schools. This one is a must see! Special features include a vaulted ceiling in the living room; tray ceiling, double vanity, and double walk-in closets in the master suite; under cabinet lighting in the kitchen; gorgeous bay window in the kitchen/dining area; 8 ft crawlspace with spray foam insulation that produces incredibly low utility bills; 300 sq ft deck and decorative concrete stamped patio out back; 8x10 storage shed that sits on a concrete slab; 6 ft cedar privacy fence with drive-through gate on east side; beautiful landscaping with lighting on timers in both front and back; and keyless garage door entry. Don't hesitate. Call today for your private tour!
This property is off market, which means it's not currently listed for sale or rent on Zillow. This may be different from what's available on other websites or public sources.


