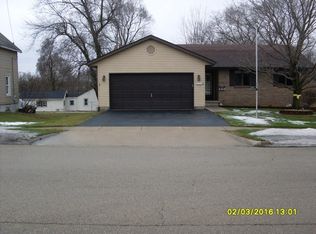Closed
$235,000
902 W Main St, Genoa, IL 60135
2beds
1,276sqft
Single Family Residence
Built in ----
8,712 Square Feet Lot
$215,300 Zestimate®
$184/sqft
$1,718 Estimated rent
Home value
$215,300
$196,000 - $235,000
$1,718/mo
Zestimate® history
Loading...
Owner options
Explore your selling options
What's special
Discover the perfect blend of modern comfort and classic charm in this beautifully rehabbed 2-bedroom, 1-full bath home. Boasting 1276 square feet of carefully designed living space, this residence is a testament to thoughtful renovations and attention to detail. Step inside to an inviting open floor plan, accentuated by recessed lighting and crown molding. The seamless flow of the space creates an airy and welcoming atmosphere. The heart of the home, the kitchen, is a chef's delight with butcher block countertops and SS appliances. New composite Timbertek decking on the front deck, new entrance addition and rear deck giving you great space for outdoor entertaining. Alley access in rear to build a garage. Family room can easily be converted into a third bedroom. **New electrical, Pella windows, LP Smartsiding and trim too many new updates to list Call today to schedule a private viewing of this beautiful home!**
Zillow last checked: 8 hours ago
Listing updated: February 02, 2024 at 12:48pm
Listing courtesy of:
Tammy Engel 815-482-3726,
RE/MAX Classic,
Amy Joy Smith-Heine 815-761-6933,
RE/MAX Classic
Bought with:
Tammy Engel
RE/MAX Classic
Source: MRED as distributed by MLS GRID,MLS#: 11947901
Facts & features
Interior
Bedrooms & bathrooms
- Bedrooms: 2
- Bathrooms: 1
- Full bathrooms: 1
Primary bedroom
- Features: Flooring (Carpet)
- Level: Main
- Area: 195 Square Feet
- Dimensions: 13X15
Bedroom 2
- Features: Flooring (Carpet)
- Level: Main
- Area: 126 Square Feet
- Dimensions: 9X14
Dining room
- Features: Flooring (Hardwood)
- Level: Main
- Area: 224 Square Feet
- Dimensions: 14X16
Family room
- Features: Flooring (Hardwood)
- Level: Main
- Area: 180 Square Feet
- Dimensions: 12X15
Kitchen
- Features: Flooring (Hardwood)
- Level: Main
- Area: 192 Square Feet
- Dimensions: 12X16
Living room
- Features: Flooring (Hardwood)
- Level: Main
- Area: 224 Square Feet
- Dimensions: 14X16
Heating
- Natural Gas
Cooling
- Central Air
Appliances
- Included: Range, Microwave, Dishwasher, Refrigerator, Washer, Dryer
Features
- Basement: Unfinished,Full
Interior area
- Total structure area: 0
- Total interior livable area: 1,276 sqft
Property
Parking
- Total spaces: 2
- Parking features: On Site, Owned
Accessibility
- Accessibility features: No Disability Access
Features
- Stories: 1
Lot
- Size: 8,712 sqft
- Dimensions: 66X132
Details
- Parcel number: 0319307007
- Special conditions: None
Construction
Type & style
- Home type: SingleFamily
- Architectural style: Ranch
- Property subtype: Single Family Residence
Materials
- Other
Condition
- New construction: No
- Major remodel year: 2018
Utilities & green energy
- Sewer: Public Sewer
- Water: Public
Community & neighborhood
Community
- Community features: Sidewalks, Street Paved
Location
- Region: Genoa
Other
Other facts
- Listing terms: Conventional
- Ownership: Fee Simple
Price history
| Date | Event | Price |
|---|---|---|
| 2/2/2024 | Sold | $235,000+0%$184/sqft |
Source: | ||
| 12/19/2023 | Contingent | $234,900$184/sqft |
Source: | ||
| 12/16/2023 | Listed for sale | $234,900+170%$184/sqft |
Source: | ||
| 3/24/2021 | Listing removed | -- |
Source: Owner | ||
| 4/30/2018 | Sold | $87,000-4.9%$68/sqft |
Source: Public Record | ||
Public tax history
| Year | Property taxes | Tax assessment |
|---|---|---|
| 2024 | $5,779 +1.7% | $75,515 +7.5% |
| 2023 | $5,684 +14.3% | $70,234 +16.1% |
| 2022 | $4,975 +6.5% | $60,503 +13.5% |
Find assessor info on the county website
Neighborhood: 60135
Nearby schools
GreatSchools rating
- 6/10Genoa Elementary SchoolGrades: 3-5Distance: 1.1 mi
- 7/10Genoa-Kingston Middle SchoolGrades: 6-8Distance: 0.1 mi
- 6/10Genoa-Kingston High SchoolGrades: 9-12Distance: 0.8 mi
Schools provided by the listing agent
- District: 424
Source: MRED as distributed by MLS GRID. This data may not be complete. We recommend contacting the local school district to confirm school assignments for this home.

Get pre-qualified for a loan
At Zillow Home Loans, we can pre-qualify you in as little as 5 minutes with no impact to your credit score.An equal housing lender. NMLS #10287.
