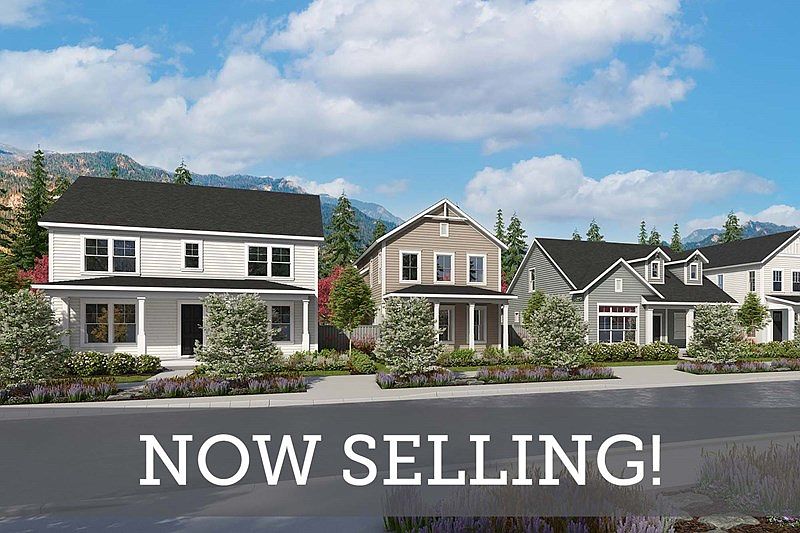The Winchell floor plan is an exceptional two-story home situated in the serene Beacon Pointe community. This beautiful home offers three generously sized bedrooms, two-and-a-half beautifully appointed bathrooms and top-tier finishes throughout.
As you enter, you'll be welcomed by an open-concept, inviting interior. The spacious kitchen features quartz countertops and beautiful cabinetry that complement the home's contemporary design. The kitchen is bright and spacious, an ideal setting for culinary creativity and memorable moments with family and friends.
The Owner's Retreat provides a tranquil escape, and the en suite Owner's Bath is highlighted by a luxurious walk-in Super Shower. With breathtaking mountain views visible from large, well placed windows and natural light pouring into every corner, you'll enjoy a warm and serene ambiance throughout the home.
The covered rear porch is the perfect space to enjoy the privacy of your fully fenced, meticulously landscaped backyard, ideal for entertaining guests or simply relaxing in a peaceful outdoor oasis.
Built by David Weekley Homes, the Winchell floor plan is a testament to exceptional craftsmanship, promising many years of enjoyment. Nestled within the desirable Beacon Pointe community, residents enjoy a peaceful, picturesque environment while being part of the best of what Saratoga Springs has to offer.
Contact the David Weekley Homes at Beacon Pointe Team for a tour of this new
New construction
Special offer
$634,990
902 W Caroline Dr, Saratoga Springs, UT 84045
3beds
2,358sqft
Single Family Residence
Built in 2025
-- sqft lot
$632,900 Zestimate®
$269/sqft
$-- HOA
Under construction (available August 2025)
Currently being built and ready to move in soon. Reserve today by contacting the builder.
What's special
Peaceful outdoor oasisCovered rear porchBreathtaking mountain viewsSpacious kitchenBeautiful cabinetryLuxurious walk-in super showerNatural light
This home is based on the Winchell plan.
- 73 days
- on Zillow |
- 28 |
- 2 |
Zillow last checked: July 11, 2025 at 01:20am
Listing updated: July 11, 2025 at 01:20am
Listed by:
David Weekley Homes
Source: David Weekley Homes
Travel times
Schedule tour
Select a date
Facts & features
Interior
Bedrooms & bathrooms
- Bedrooms: 3
- Bathrooms: 3
- Full bathrooms: 2
- 1/2 bathrooms: 1
Interior area
- Total interior livable area: 2,358 sqft
Video & virtual tour
Property
Parking
- Total spaces: 2
- Parking features: Garage
- Garage spaces: 2
Features
- Levels: 2.0
- Stories: 2
Construction
Type & style
- Home type: SingleFamily
- Property subtype: Single Family Residence
Condition
- New Construction,Under Construction
- New construction: Yes
- Year built: 2025
Details
- Builder name: David Weekley Homes
Community & HOA
Community
- Subdivision: Beacon Pointe
Location
- Region: Saratoga Springs
Financial & listing details
- Price per square foot: $269/sqft
- Date on market: 4/29/2025
About the community
PoolPlaygroundBasketballLake+ 4 more
David Weekley Homes is building new homes in Beacon Pointe! Located midway between the Salt Lake City and Provo-Orem metro areas, this vibrant Saratoga Springs, Utah, community offers innovative rear-load floor plans situated on 45- to 55-foot homesites. Here, you can bask in beautiful natural scenery and enjoy the best in Design, Choice and Service from a top Salt Lake City home builder, along with:Lakeview homesites available; Rear-load garages available; Front and back yard landscaping, unfinished basements, and full fencing included; Swimming pool, pickleball court and pavilion; Convenient to Utah Lake; Proximity to Saratoga Hot Springs; Nearby Saratoga Springs Utah Temple; Students attend Alpine School District schools
School Supplies Drive in Salt Lake City
School Supplies Drive in Salt Lake City. Offer valid July, 10, 2025 to August, 1, 2025.Source: David Weekley Homes

