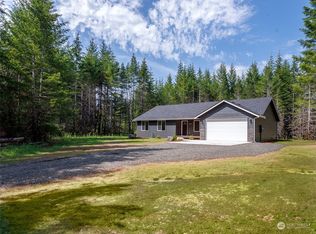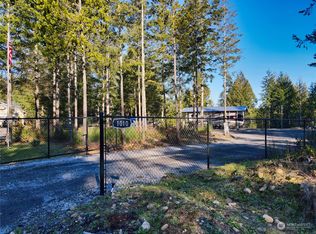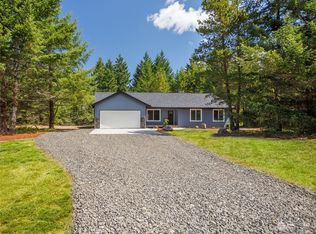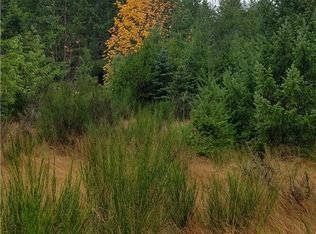Sold
Listed by:
Karin Vartia,
Keller Williams South Sound
Bought with: Paramount Real Estate Group
$550,000
902 W California Road, Shelton, WA 98584
3beds
1,500sqft
Single Family Residence
Built in 2023
2.35 Acres Lot
$551,200 Zestimate®
$367/sqft
$2,544 Estimated rent
Home value
$551,200
$524,000 - $579,000
$2,544/mo
Zestimate® history
Loading...
Owner options
Explore your selling options
What's special
Find yourself on 2+ acres in this conveniently located pearl of a home. Meander down to the creek at the bottom of the property (One might want to consider putting in a walking path for easier access OR put on your hiking boots!) Your car will stay nice and clean as you are situated off a paved road. No HOA and an abundance of parking invite all your friends for a BBQ in this park-like setting! The home itself is almost brand new and boasts durable luxury vinyl planking, beautiful white quartz countertops throughout. Newly installed blinds throughout. An energy-efficient minisplit system will keep you cool in summer and toasty in winter. The well provides excellent water pressure. A short commute to Olympia and many local amenities.
Zillow last checked: 8 hours ago
Listing updated: October 17, 2025 at 04:04am
Listed by:
Karin Vartia,
Keller Williams South Sound
Bought with:
Christopher Jamieson
Paramount Real Estate Group
Source: NWMLS,MLS#: 2361353
Facts & features
Interior
Bedrooms & bathrooms
- Bedrooms: 3
- Bathrooms: 2
- Full bathrooms: 1
- 3/4 bathrooms: 1
- Main level bathrooms: 2
- Main level bedrooms: 3
Dining room
- Level: Main
Entry hall
- Level: Main
Great room
- Level: Main
Kitchen with eating space
- Level: Main
Living room
- Level: Main
Heating
- Fireplace, Ductless, Wall Unit(s), Electric
Cooling
- Ductless
Appliances
- Included: Dishwasher(s), Microwave(s), Refrigerator(s), Stove(s)/Range(s), Water Heater: Electric, Water Heater Location: Garage
Features
- Bath Off Primary, Ceiling Fan(s), Dining Room, Walk-In Pantry
- Flooring: Vinyl Plank
- Windows: Double Pane/Storm Window
- Basement: None
- Number of fireplaces: 1
- Fireplace features: Wood Burning, Main Level: 1, Fireplace
Interior area
- Total structure area: 1,500
- Total interior livable area: 1,500 sqft
Property
Parking
- Total spaces: 2
- Parking features: Driveway, Attached Garage, RV Parking
- Attached garage spaces: 2
Features
- Levels: One
- Stories: 1
- Entry location: Main
- Patio & porch: Bath Off Primary, Ceiling Fan(s), Double Pane/Storm Window, Dining Room, Fireplace, Vaulted Ceiling(s), Walk-In Closet(s), Walk-In Pantry, Water Heater
- Has view: Yes
- View description: Territorial
- Waterfront features: Creek
Lot
- Size: 2.35 Acres
- Features: Dead End Street, Paved, Cable TV, High Speed Internet, Patio, RV Parking
- Topography: Level,Partial Slope
- Residential vegetation: Garden Space, Wooded
Details
- Parcel number: 421271494012
- Zoning: RR5
- Zoning description: Jurisdiction: County
- Special conditions: Standard
- Other equipment: Leased Equipment: None
Construction
Type & style
- Home type: SingleFamily
- Property subtype: Single Family Residence
Materials
- Cement Planked, Cement Plank
- Foundation: Poured Concrete
- Roof: Composition
Condition
- Year built: 2023
- Major remodel year: 2023
Utilities & green energy
- Electric: Company: Mason PUD #3
- Sewer: Septic Tank, Company: Septic
- Water: Shared Well, Company: Shared Well
- Utilities for property: Hood Canal Communications, Hood Canal Communications
Community & neighborhood
Location
- Region: Shelton
- Subdivision: Shelton
Other
Other facts
- Listing terms: Cash Out,Conventional,FHA,USDA Loan,VA Loan
- Cumulative days on market: 116 days
Price history
| Date | Event | Price |
|---|---|---|
| 9/16/2025 | Sold | $550,000-0.9%$367/sqft |
Source: | ||
| 8/16/2025 | Pending sale | $555,000$370/sqft |
Source: | ||
| 7/8/2025 | Price change | $555,000-2.6%$370/sqft |
Source: | ||
| 5/20/2025 | Price change | $570,000-1.7%$380/sqft |
Source: | ||
| 4/22/2025 | Listed for sale | $580,000+4.6%$387/sqft |
Source: | ||
Public tax history
| Year | Property taxes | Tax assessment |
|---|---|---|
| 2024 | $2,620 +38.3% | $318,160 +445.4% |
| 2023 | $1,895 +433.4% | $58,335 +348.2% |
| 2022 | $355 | $13,015 |
Find assessor info on the county website
Neighborhood: 98584
Nearby schools
GreatSchools rating
- 6/10Hood Canal Elementary & Junior High SchoolGrades: PK-8Distance: 3.5 mi
Schools provided by the listing agent
- Elementary: Hood Canal Elem& Jnr
- Middle: Shelton Mid
- High: Shelton High
Source: NWMLS. This data may not be complete. We recommend contacting the local school district to confirm school assignments for this home.
Get a cash offer in 3 minutes
Find out how much your home could sell for in as little as 3 minutes with a no-obligation cash offer.
Estimated market value$551,200
Get a cash offer in 3 minutes
Find out how much your home could sell for in as little as 3 minutes with a no-obligation cash offer.
Estimated market value
$551,200



