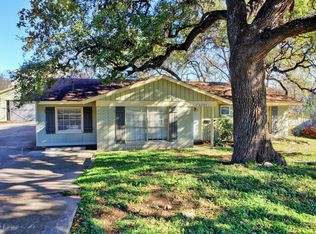Incredible opportunity to live Central Austin's coveted community of Heritage with close proximity to the University of Texas and Downtown Austin! This light-filled home welcomes you to a living room with wood flooring and fireplace. Enjoy preparing meals in the kitchen and entertaining family and friends in the adjacent dining area with access to a large covered deck. Down the hall you'll find two more bedrooms sharing a full bath. Upstairs offers a third bedroom with an ensuite bath with dual vanities, walk-in closet and balcony. Through the bedroom there's an additional kitchen, living space and its own separate entrance/exit located by the garage providing endless opportunities! Refrigerators, washer and dryer included. Each floor offers its own AC unit for added convenience. Located within walking distance or a bike ride to local eateries such as FoodHeads and Kerbey Lane Cafe. Shop at Wheatsville Food Co-op for fresh, organic food. Catch a show at the Moody Center or take a short drive to Austin-Bergstrom International Airport for any travel plans.
House for rent
$4,000/mo
902 W 30th 1/2 St, Austin, TX 78705
3beds
2,246sqft
Price is base rent and doesn't include required fees.
Singlefamily
Available now
Dogs OK
Central air, electric, ceiling fan
In garage laundry
4 Attached garage spaces parking
-- Heating
What's special
Wood flooringDining areaAdditional kitchenWalk-in closetLarge covered deck
- 14 days
- on Zillow |
- -- |
- -- |
Travel times
Facts & features
Interior
Bedrooms & bathrooms
- Bedrooms: 3
- Bathrooms: 2
- Full bathrooms: 2
Cooling
- Central Air, Electric, Ceiling Fan
Appliances
- Included: Dishwasher, Dryer, Microwave, Oven, Range, Refrigerator, Washer
- Laundry: In Garage, In Unit, Main Level
Features
- Ceiling Fan(s), Double Vanity, Entrance Foyer, High Ceilings, Interior Steps, Laminate Counters, Multiple Dining Areas, Multiple Living Areas, Natural Woodwork, Open Floorplan, Recessed Lighting, Storage, Walk In Closet, Walk-In Closet(s)
- Flooring: Carpet, Tile, Wood
Interior area
- Total interior livable area: 2,246 sqft
Property
Parking
- Total spaces: 4
- Parking features: Attached, Driveway, Garage, Off Street, Covered
- Has attached garage: Yes
- Details: Contact manager
Features
- Stories: 2
- Exterior features: Contact manager
Details
- Parcel number: 211227
Construction
Type & style
- Home type: SingleFamily
- Property subtype: SingleFamily
Condition
- Year built: 1978
Community & HOA
Location
- Region: Austin
Financial & listing details
- Lease term: 12 Months
Price history
| Date | Event | Price |
|---|---|---|
| 4/29/2025 | Price change | $4,000-4.8%$2/sqft |
Source: Unlock MLS #7779844 | ||
| 4/16/2025 | Listed for rent | $4,200$2/sqft |
Source: Unlock MLS #7779844 | ||
![[object Object]](https://photos.zillowstatic.com/fp/69e0475aa937c8909d13bcd52fe4e3cf-p_i.jpg)
