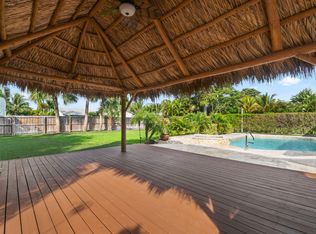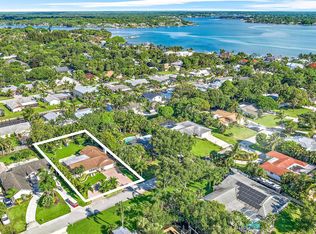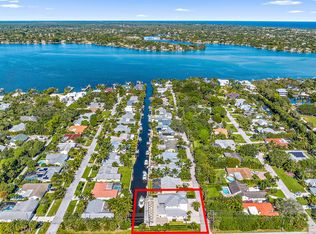Sold for $860,000 on 07/10/24
$860,000
902 Turner Quay, Jupiter, FL 33458
3beds
2,163sqft
Single Family Residence
Built in 1986
0.36 Acres Lot
$830,000 Zestimate®
$398/sqft
$5,737 Estimated rent
Home value
$830,000
$739,000 - $938,000
$5,737/mo
Zestimate® history
Loading...
Owner options
Explore your selling options
What's special
Featuring three bedrooms and two baths, 2 car garage, CBS, 2163 living sqft hidden gem provides a cozy retreat for families The property is thoughtfully designed with modern amenities and conveniences, including open living space, new designer kitchen, spa like bathrooms, wood burning fireplace, pool, tropical backyard and impact glass for added security and durability.Outdoor enthusiasts will delight in the lush backyard oasis, complete with a refreshing pool and convenient outdoor shower, ideal for cooling off after a day of sun-soaked activities. A cozy fireplace sets the stage for evenings spent under the stars, while the expansive fenced yard offers privacy and seclusion.The property's unique feature includes the ability to store your boat alongside your home, providing easy access to the pristine waters of Jupiter. Residents will appreciate the convenience of living within the desirable school district of Jupiter, ensuring an exceptional education for children.
Moreover, the home's proximity to some of South Florida's finest beaches, all within a five-mile radius, ensures endless opportunities for coastal adventures and relaxation. Whether it's soaking up the sun, exploring nature trails, or enjoying water sports, 902 Turner Quay offers the perfect blend of luxury, convenience, and coastal living.
Zillow last checked: 8 hours ago
Listing updated: July 10, 2024 at 02:44pm
Listed by:
Dean Carter 561-202-4466,
Platinum Properties/The Keyes
Bought with:
Todd C Burrows
Keller Williams Realty - Welli
Source: BeachesMLS,MLS#: RX-10982379 Originating MLS: Beaches MLS
Originating MLS: Beaches MLS
Facts & features
Interior
Bedrooms & bathrooms
- Bedrooms: 3
- Bathrooms: 2
- Full bathrooms: 2
Primary bedroom
- Description: East side of home
- Level: M
- Area: 180
- Dimensions: 15 x 12
Bedroom 2
- Level: M
- Area: 169
- Dimensions: 13 x 13
Bedroom 3
- Level: M
- Area: 156
- Dimensions: 13 x 12
Family room
- Description: Fireplace
- Level: M
- Area: 225
- Dimensions: 15 x 15
Kitchen
- Description: Open Kitchen
- Level: M
- Area: 165
- Dimensions: 15 x 11
Living room
- Description: Sun Room
- Level: M
- Area: 300
- Dimensions: 25 x 12
Heating
- Central Individual, Electric, Fireplace(s)
Cooling
- Ceiling Fan(s), Central Individual, Electric
Appliances
- Included: Cooktop, Dishwasher, Disposal, Dryer, Freezer, Ice Maker, Microwave, Gas Range, Refrigerator, Washer, Water Softener Owned
- Laundry: In Garage
Features
- Entrance Foyer, Kitchen Island, Roman Tub, Split Bedroom, Volume Ceiling, Walk-In Closet(s)
- Flooring: Ceramic Tile, Wood
- Windows: Impact Glass, Thermal, Impact Glass (Complete), Skylight(s)
- Has fireplace: Yes
Interior area
- Total structure area: 2,604
- Total interior livable area: 2,163 sqft
Property
Parking
- Total spaces: 2
- Parking features: 2+ Spaces, Driveway, Garage - Attached, RV/Boat, Auto Garage Open
- Attached garage spaces: 2
- Has uncovered spaces: Yes
Features
- Stories: 1
- Exterior features: Custom Lighting, Well Sprinkler
- Has private pool: Yes
- Pool features: Concrete, In Ground
- Fencing: Fenced
- Has view: Yes
- View description: Garden, Pool
- Waterfront features: None
Lot
- Size: 0.36 Acres
- Dimensions: 175 x 90
- Features: 1/4 to 1/2 Acre, Corner Lot
- Residential vegetation: Fruit Tree(s)
Details
- Additional structures: Extra Building, Shed(s)
- Parcel number: 30424036000050200
- Zoning: R1(cit
Construction
Type & style
- Home type: SingleFamily
- Architectural style: Key West
- Property subtype: Single Family Residence
Materials
- Block, CBS, Concrete
- Roof: Aluminum
Condition
- Resale
- New construction: No
- Year built: 1986
Utilities & green energy
- Gas: Gas Bottle
- Sewer: Public Sewer
- Water: Public
- Utilities for property: Cable Connected, Electricity Connected, Gas Bottle
Community & neighborhood
Security
- Security features: None
Community
- Community features: None, No Membership Avail
Location
- Region: Jupiter
- Subdivision: Turner Quay Community - North Of Center Street In Jupiter Florida
Other
Other facts
- Listing terms: Cash,Conventional,1031 Exchange,FHA
Price history
| Date | Event | Price |
|---|---|---|
| 7/10/2024 | Sold | $860,000-1.7%$398/sqft |
Source: | ||
| 6/10/2024 | Listed for sale | $875,000$405/sqft |
Source: | ||
| 5/31/2024 | Listing removed | -- |
Source: | ||
| 5/4/2024 | Listed for sale | $875,000+133.3%$405/sqft |
Source: | ||
| 5/6/2016 | Sold | $375,000-6.2%$173/sqft |
Source: | ||
Public tax history
| Year | Property taxes | Tax assessment |
|---|---|---|
| 2024 | $5,148 +1.5% | $331,932 +3% |
| 2023 | $5,071 +0.1% | $322,264 +3% |
| 2022 | $5,064 +0.8% | $312,878 +3% |
Find assessor info on the county website
Neighborhood: 33458
Nearby schools
GreatSchools rating
- 6/10Jupiter Elementary SchoolGrades: PK-5Distance: 0.7 mi
- 8/10Jupiter Middle SchoolGrades: 6-8Distance: 2.6 mi
- 7/10Jupiter High SchoolGrades: 9-12Distance: 3.5 mi
Schools provided by the listing agent
- Elementary: Jupiter Elementary School
- Middle: Jupiter Middle School
- High: Jupiter High School
Source: BeachesMLS. This data may not be complete. We recommend contacting the local school district to confirm school assignments for this home.
Get a cash offer in 3 minutes
Find out how much your home could sell for in as little as 3 minutes with a no-obligation cash offer.
Estimated market value
$830,000
Get a cash offer in 3 minutes
Find out how much your home could sell for in as little as 3 minutes with a no-obligation cash offer.
Estimated market value
$830,000


