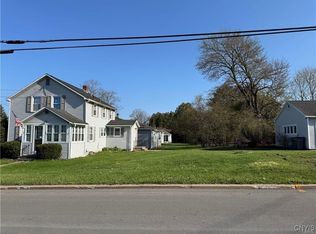Closed
$250,000
902 Turin St, Rome, NY 13440
3beds
1,539sqft
Single Family Residence
Built in 1951
0.26 Acres Lot
$275,100 Zestimate®
$162/sqft
$2,114 Estimated rent
Home value
$275,100
$261,000 - $289,000
$2,114/mo
Zestimate® history
Loading...
Owner options
Explore your selling options
What's special
NEW (almost) EVERYTHING in 2019-2020! NEW KITCHEN with soft close cabinetry, quartz countertops, stainless appliances, flooring & lighting! NEW Primary bathroom! NEW Roof with transferable warranty! NEW windows! NEW hall bath! NEW garage door with opener! NEW concrete sidewalk & top of driveway! NEW interior doors, moldings & hardware! Custom blinds throughout! All new light fixtures & ceiling fans throughout! NEW main level laundry! NEW 200 amp electrical service! Refinished & NEW hardwood floors! Two NEW sets of Trex & vinyl front steps! NEW gutters! NEW landscaping! Rear covered patio. High efficiency forced air gas with central A/C. Almost all NEW plumbing! NEW gas fireplace insert! Conveniently located near the NEW Hannaford grocery store, within a quick drive to Griffiss, near restaurants & all amenities. (Water tank is functional, but advanced in age. Seller is willing to either have it replaced with a 40 gal tank prior to closing or provide a $1400 credit at closing in case the buyer wants to do the install or prefers an On Demand system and would like to use the credit toward that upgrade).
Zillow last checked: 8 hours ago
Listing updated: November 30, 2023 at 10:41am
Listed by:
Lori A. Frieden 315-225-9958,
Coldwell Banker Faith Properties R
Bought with:
Julie A. Sestito, 10301221709
Hunt Real Estate ERA Rome
Source: NYSAMLSs,MLS#: S1499118 Originating MLS: Mohawk Valley
Originating MLS: Mohawk Valley
Facts & features
Interior
Bedrooms & bathrooms
- Bedrooms: 3
- Bathrooms: 2
- Full bathrooms: 2
- Main level bathrooms: 2
- Main level bedrooms: 3
Heating
- Gas, Forced Air
Cooling
- Central Air
Appliances
- Included: Dryer, Dishwasher, Disposal, Gas Oven, Gas Range, Gas Water Heater, Microwave, Refrigerator, Washer
- Laundry: Main Level
Features
- Ceiling Fan(s), Separate/Formal Dining Room, Entrance Foyer, Separate/Formal Living Room, Quartz Counters, Bedroom on Main Level, Bath in Primary Bedroom, Main Level Primary, Primary Suite
- Flooring: Hardwood, Tile, Varies
- Windows: Thermal Windows
- Basement: Full
- Number of fireplaces: 1
Interior area
- Total structure area: 1,539
- Total interior livable area: 1,539 sqft
Property
Parking
- Total spaces: 1
- Parking features: Attached, Garage, Garage Door Opener
- Attached garage spaces: 1
Features
- Levels: One
- Stories: 1
- Patio & porch: Open, Patio, Porch
- Exterior features: Blacktop Driveway, Concrete Driveway, Patio
Lot
- Size: 0.26 Acres
- Dimensions: 75 x 150
- Features: Rectangular, Rectangular Lot, Residential Lot
Details
- Parcel number: 30130122301100020140000000
- Special conditions: Standard
Construction
Type & style
- Home type: SingleFamily
- Architectural style: Ranch
- Property subtype: Single Family Residence
Materials
- Vinyl Siding
- Foundation: Block
- Roof: Asphalt,Shingle
Condition
- Resale
- Year built: 1951
Utilities & green energy
- Electric: Circuit Breakers
- Sewer: Connected
- Water: Connected, Public
- Utilities for property: Cable Available, High Speed Internet Available, Sewer Connected, Water Connected
Community & neighborhood
Location
- Region: Rome
Other
Other facts
- Listing terms: Cash,Conventional,FHA,VA Loan
Price history
| Date | Event | Price |
|---|---|---|
| 11/30/2023 | Sold | $250,000-7.4%$162/sqft |
Source: | ||
| 10/16/2023 | Pending sale | $269,900$175/sqft |
Source: | ||
| 9/27/2023 | Listed for sale | $269,900+120.3%$175/sqft |
Source: | ||
| 5/8/2019 | Listing removed | $122,500$80/sqft |
Source: THE ABONE AGENCY #S1160374 Report a problem | ||
| 3/25/2019 | Pending sale | $122,500$80/sqft |
Source: THE ABONE AGENCY #S1160374 Report a problem | ||
Public tax history
| Year | Property taxes | Tax assessment |
|---|---|---|
| 2024 | -- | $67,300 |
| 2023 | -- | $67,300 |
| 2022 | -- | $67,300 |
Find assessor info on the county website
Neighborhood: 13440
Nearby schools
GreatSchools rating
- 7/10Ridge Mills Elementary SchoolGrades: K-6Distance: 1 mi
- 5/10Lyndon H Strough Middle SchoolGrades: 7-8Distance: 0.5 mi
- 4/10Rome Free AcademyGrades: 9-12Distance: 2.5 mi
Schools provided by the listing agent
- Elementary: Louis V Denti Elementary
- Middle: Lyndon H Strough Middle
- High: Rome Free Academy
- District: Rome
Source: NYSAMLSs. This data may not be complete. We recommend contacting the local school district to confirm school assignments for this home.
