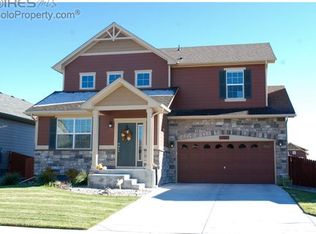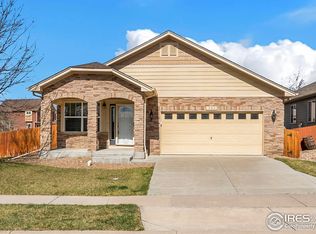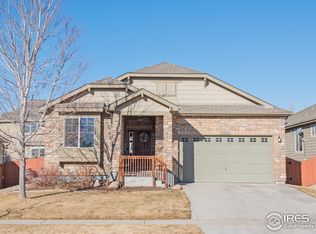Step onto the covered front porch & enter inside to this immaculate & inviting, 2 story home with 3238 finished square footage! This light & bright home offers an open floor plan, hardwood floors throughout the main floor, a living room, large dining room, & 2 story great room with a gas fireplace. The kitchen is updated with solid granite counters, nice backslash, pantry & lighting. The laundry is on the main floor with plenty of storage. Upstairs there is a large master retreat complete an updated 5 piece master bath & walk-in closet. There are additional 2 bedrooms. The backyard offers a large no maintenance deck, & fenced yard. It backs to open space and also to the south. Everything you are looking for just 10 min. to Old Town. Sunset mountain views! Easy access to I-25 and Hwy 287. We are pledged to the letter and spirit of the U.S. Policy for the Achievement of Equal Housing Opportunity throughout the Nation. We encourage and support a program in which there are no barriers to obtaining housing because of Race, Color, Religion, Sex, Handicap, Familial Status, or National Origin. Things to know about this property: *No smoking. *Renter's insurance is required. *Tenant is responsible for utilities. *Monthly pet fee of $35 per pet. *Non-refundable pet fee of $165 for the first pet and $100 for each additional pet. *Refundable deposit of $250 per pet *Refundable security deposit equivalent to 1x to 2x of one month's rent *Nonrefundable lease initiation fee equivalent to 10% of one month's rent *$10 per month resident amenity fee *Other terms, fees, and conditions may apply. All information is deemed reliable but not guaranteed and is subject to change. All applicants over the age of 18 must submit an individual rental application AND pay a non-refundable $35 application fee. Only complete applications will be processed. The following criteria must be met in applying: *TransUnion Vantage score of 620 or above. A score of 619 550 will require an additional deposit. All scores below 550 will be declined. *Gross income must be equal to 3x the monthly rent. Applicants must provide pay-stubs covering 30 consecutive days of gross income. If self-employed, tax returns must be provided. *Convictions for sex offenses, stalking, manufacturing and/or distributing a controlled substance, and crimes resulting in the death of another person will be cause for denial. No registered sex offenders will be approved. Other convictions in the past 5 years may be cause for denial of the application pending the nature of the offense. *No evictions or outstanding balances in the past 7 years. *Bankruptcies must be discharged for 5 years with no new past due accounts. *Applicants will be required to provide a copy of a valid form of identification. *If applying with a co-signer, all of the screening requirements must be met but gross income of the co-signer must be equal to or greater than 5x the monthly rent. All photos are of the actual property unless noted are only representative of the size and space of the interior. Applicants must view the property in person or virtually to determine if the property is acceptable to their needs and wants. All other outside sources should be deemed unreliable. Amenities: Stove, Refrigerator, Dishwasher, Washer, Dryer, 2 Car Garage, Porch, Microwave, Ceiling Fans, Central A/C, Partially Finished Basement, Patio, Fenced Backyard, Gas Fireplace, drapes, Blinds, Private Yard
This property is off market, which means it's not currently listed for sale or rent on Zillow. This may be different from what's available on other websites or public sources.



