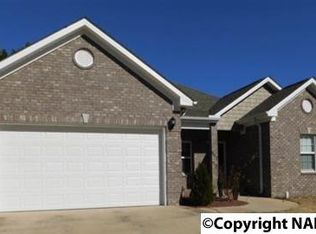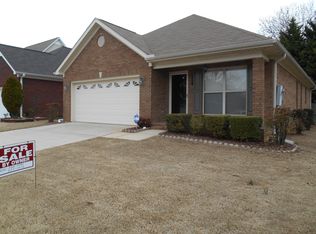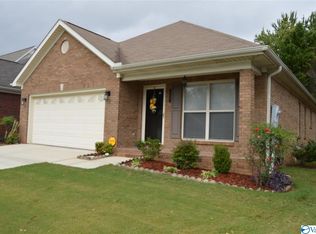2 years new... with a very open and split floor plan, stunning soaring ceilings, raised breakfast bar, private backyard with a covered porch and open patio and a double gate entry to the backyard 4 bedrooms, the master bedroom as a safe room with a steel door, nice tile shower and double vanity, the kitchen layout makes entertaining very easy. This home in Heatherwood subdivision is very well centrally located with great CONVENIENCES TO EVERYTHING!!
This property is off market, which means it's not currently listed for sale or rent on Zillow. This may be different from what's available on other websites or public sources.


