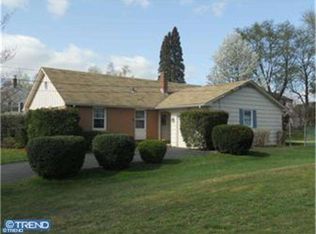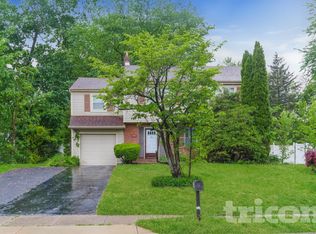Sold for $585,000
$585,000
902 Township Line Rd, Plymouth Meeting, PA 19462
4beds
2,944sqft
Single Family Residence
Built in 1960
0.26 Acres Lot
$596,000 Zestimate®
$199/sqft
$3,872 Estimated rent
Home value
$596,000
$560,000 - $638,000
$3,872/mo
Zestimate® history
Loading...
Owner options
Explore your selling options
What's special
Situated in the desirable Colonial School District, this spacious 4-bedroom, 2.5-bath split-level home offers over 2,400 square feet of well-designed living space in the heart of Plymouth Township. The bright and welcoming layout is ideal for both daily living and entertaining, featuring a generous living room with crown molding, a fireplace, and sliding glass doors that open to an expansive 19x31' deck, perfect for outdoor gatherings or quiet evenings. The fully fenced backyard offers privacy and space for pets, gardening, or play. The beautifully renovated kitchen showcases classic white cabinetry, granite countertops, glass tile backsplash, under-cabinet lighting, a breakfast bar, and a separate dining area with deck access. Upstairs you’ll find three spacious bedrooms and a full bath on one level, and a private primary suite with a full bath and ample closet space on the next. The lower level includes a tiled foyer entry, half bath, laundry area, and a family room, making it perfect for guests, recreation, or relaxing at home. Additionally, the former garage has been converted into a versatile room currently used as a home office, generously sized and filled with potential. It can serve as an office, gym, guest space, playroom, or hobby room to suit your needs. Hardwood floors run throughout the main level, and thoughtful upgrades include new roof, foam insulation, newer HVAC, hot water heater. Parking is no issue with an oversized driveway that accommodates 6–7 cars, ideal for multi-vehicle households or entertaining. Conveniently located minutes from the Plymouth Meeting Mall, community parks, major highways (202, 476, and the Turnpike), and local dining and shopping. This well-maintained home offers the perfect blend of comfort, flexibility, and convenience in one of Montgomery County’s most sought-after communities Plymouth Meeting.
Zillow last checked: 8 hours ago
Listing updated: August 25, 2025 at 05:46am
Listed by:
Connie Brady 610-633-5908,
RE/MAX Central - Blue Bell
Bought with:
Anthony Dadario, RS349903
Keller Williams Real Estate-Blue Bell
Jim Romano, AB069112
Keller Williams Real Estate-Blue Bell
Source: Bright MLS,MLS#: PAMC2148972
Facts & features
Interior
Bedrooms & bathrooms
- Bedrooms: 4
- Bathrooms: 3
- Full bathrooms: 2
- 1/2 bathrooms: 1
Dining room
- Level: Main
Family room
- Level: Lower
Kitchen
- Level: Main
Laundry
- Level: Lower
Living room
- Level: Main
Heating
- Forced Air, Natural Gas
Cooling
- Central Air, Electric
Appliances
- Included: Dishwasher, Disposal, Dryer, Washer, Refrigerator, Self Cleaning Oven, Water Heater, Microwave, Gas Water Heater
- Laundry: Laundry Room
Features
- Attic, Ceiling Fan(s), Crown Molding, Family Room Off Kitchen, Kitchen - Gourmet, Primary Bath(s), Bathroom - Tub Shower, Upgraded Countertops, Chair Railings
- Flooring: Carpet, Wood
- Has basement: No
- Number of fireplaces: 1
Interior area
- Total structure area: 2,944
- Total interior livable area: 2,944 sqft
- Finished area above ground: 2,400
- Finished area below ground: 544
Property
Parking
- Total spaces: 6
- Parking features: Driveway
- Uncovered spaces: 6
Accessibility
- Accessibility features: None
Features
- Levels: Multi/Split,Three
- Stories: 3
- Patio & porch: Deck
- Exterior features: Lighting, Sidewalks, Street Lights
- Pool features: None
- Fencing: Vinyl
Lot
- Size: 0.26 Acres
- Dimensions: 75.00 x 0.00
- Features: Level, Suburban
Details
- Additional structures: Above Grade, Below Grade
- Parcel number: 490011953004
- Zoning: BR
- Special conditions: Standard
Construction
Type & style
- Home type: SingleFamily
- Property subtype: Single Family Residence
Materials
- Frame
- Foundation: Crawl Space
- Roof: Shingle
Condition
- New construction: No
- Year built: 1960
Utilities & green energy
- Electric: Circuit Breakers
- Sewer: Public Sewer
- Water: Public
Community & neighborhood
Location
- Region: Plymouth Meeting
- Subdivision: Plymouth Meeting
- Municipality: PLYMOUTH TWP
Other
Other facts
- Listing agreement: Exclusive Right To Sell
- Listing terms: FHA,VA Loan,Cash,Conventional
- Ownership: Fee Simple
Price history
| Date | Event | Price |
|---|---|---|
| 8/25/2025 | Sold | $585,000$199/sqft |
Source: | ||
| 8/5/2025 | Contingent | $585,000$199/sqft |
Source: | ||
| 8/2/2025 | Listed for sale | $585,000+77.3%$199/sqft |
Source: | ||
| 1/15/2020 | Sold | $330,000-5.7%$112/sqft |
Source: Public Record Report a problem | ||
| 9/25/2019 | Price change | $350,000-4.3%$119/sqft |
Source: Keller Williams Real Estate #PAMC623542 Report a problem | ||
Public tax history
| Year | Property taxes | Tax assessment |
|---|---|---|
| 2025 | $5,003 +4.3% | $148,690 |
| 2024 | $4,798 | $148,690 |
| 2023 | $4,798 +4.7% | $148,690 |
Find assessor info on the county website
Neighborhood: 19462
Nearby schools
GreatSchools rating
- 9/10Plymouth El SchoolGrades: K-3Distance: 1.7 mi
- 7/10Colonial Middle SchoolGrades: 6-8Distance: 1.3 mi
- 9/10Plymouth-Whitemarsh Senior High SchoolGrades: 9-12Distance: 3 mi
Schools provided by the listing agent
- Elementary: Plymouth
- Middle: Colonial
- High: Plymouth Whitemarsh
- District: Colonial
Source: Bright MLS. This data may not be complete. We recommend contacting the local school district to confirm school assignments for this home.
Get a cash offer in 3 minutes
Find out how much your home could sell for in as little as 3 minutes with a no-obligation cash offer.
Estimated market value$596,000
Get a cash offer in 3 minutes
Find out how much your home could sell for in as little as 3 minutes with a no-obligation cash offer.
Estimated market value
$596,000

