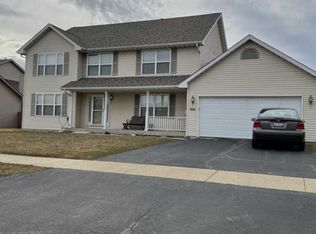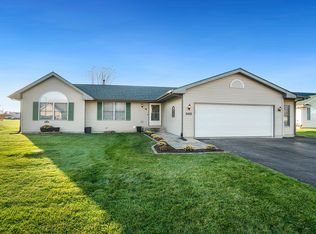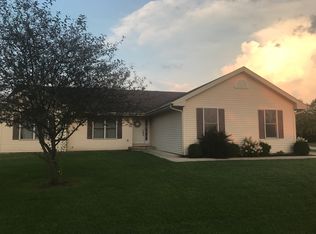Sold for $405,000 on 08/21/25
$405,000
902 Taylor Rdg, Belvidere, IL 61008
4beds
3,453sqft
Single Family Residence
Built in 2002
0.33 Acres Lot
$415,600 Zestimate®
$117/sqft
$3,342 Estimated rent
Home value
$415,600
$337,000 - $515,000
$3,342/mo
Zestimate® history
Loading...
Owner options
Explore your selling options
What's special
The Wow Factor!! This stunning home combines luxury, lifestyle and everyday living! You can start vacationing right at home sitting by the sparkling pool and enjoying quality time in this 4 Bedroom, 3.5 Bath timeless classic with a fully finished lower level to host everyone! The classy wood flooring throughout this home is beautiful and sturdy. The sunny, main floor living area has lovely French doors leading to a large dining space. You can easily seat your favorite 8-10 friends for meals together here. Great meals, of course, will begin in this exquisite kitchen with striking granite counters and breakfast area. The coffee bar, buffet and pantry are all set to host your next event! The 2 story family room features a custom-stone fireplace wall and windows galore! Sellers loved their 14 foot Christmas tree here every year! Sliders lead to the lovely pool with a lounging space, stone patio and firepit. There is a nice shady spot for yard games too! You'll say "wow" in the master bedroom with its luxurious Mediterranean feel including high ceilings, dual walk-in closets and whirlpool tub. The 2nd full bath is also stunning. The other 3 well-styled bedrooms have good-sized closets The lower level is wide open for another hang out space to relax and enjoy! There are 2 bonus rooms in the lower level for your home office, work out room and more! Plus a 3rd full bath in lower level making every bit of the 3500 sq ft home so livable! Attached 3 car garage and handy main floor laundry/mudroom. Newer roof with solar panels are owned and will transfer upon sale. The seller's investment in solar will save you money for many years to come! Friendly neighborhood HOA. Dues are $150/year. 1 block to Lincoln Elementary and this home is in the Belvidere North High area. 10 minute to I90. Only 15 min to your Costco runs and big box store shopping. This amazing home and backyard oasis truly has it all!!
Zillow last checked: 8 hours ago
Listing updated: August 21, 2025 at 12:42pm
Listed by:
Kelly Wolf 815-914-1685,
Keller Williams Realty Signature
Bought with:
Kristina Campbell, 475126050
Key Realty, Inc
Source: NorthWest Illinois Alliance of REALTORS®,MLS#: 202504239
Facts & features
Interior
Bedrooms & bathrooms
- Bedrooms: 4
- Bathrooms: 4
- Full bathrooms: 3
- 1/2 bathrooms: 1
- Main level bathrooms: 1
Primary bedroom
- Level: Upper
- Area: 221
- Dimensions: 17 x 13
Bedroom 2
- Level: Upper
- Area: 132
- Dimensions: 12 x 11
Bedroom 3
- Level: Upper
- Area: 121
- Dimensions: 11 x 11
Bedroom 4
- Level: Upper
- Area: 121
- Dimensions: 11 x 11
Dining room
- Level: Main
- Area: 169
- Dimensions: 13 x 13
Family room
- Level: Main
- Area: 247
- Dimensions: 19 x 13
Kitchen
- Level: Main
- Area: 253
- Dimensions: 23 x 11
Living room
- Level: Main
- Area: 208
- Dimensions: 16 x 13
Heating
- Forced Air, Natural Gas
Cooling
- Central Air
Appliances
- Included: Disposal, Dishwasher, Microwave, Refrigerator, Stove/Cooktop, Water Softener, Gas Water Heater
- Laundry: Main Level
Features
- L.L. Finished Space, Ceiling-Vaults/Cathedral, Granite Counters, Walk-In Closet(s)
- Windows: Skylight(s), Window Treatments
- Basement: Full,Sump Pump
- Number of fireplaces: 1
- Fireplace features: Gas
Interior area
- Total structure area: 3,453
- Total interior livable area: 3,453 sqft
- Finished area above ground: 2,453
- Finished area below ground: 1,000
Property
Parking
- Total spaces: 3
- Parking features: Asphalt, Attached, Garage Door Opener
- Garage spaces: 3
Features
- Levels: Two
- Stories: 2
- Patio & porch: Patio
- Pool features: In Ground
- Has spa: Yes
- Spa features: Bath
- Fencing: Fenced
Lot
- Size: 0.33 Acres
- Features: City/Town, Covenants, Restrictions, Subdivided
Details
- Additional structures: Pergola
- Parcel number: 0524404006
Construction
Type & style
- Home type: SingleFamily
- Property subtype: Single Family Residence
Materials
- Brick/Stone, Siding, Vinyl
- Roof: Shingle
Condition
- Year built: 2002
Utilities & green energy
- Electric: Circuit Breakers
- Sewer: City/Community
- Water: City/Community
Community & neighborhood
Security
- Security features: Radon Mitigation Active
Location
- Region: Belvidere
- Subdivision: IL
HOA & financial
HOA
- Has HOA: Yes
- HOA fee: $150 annually
- Services included: Other
Other
Other facts
- Ownership: Fee Simple
Price history
| Date | Event | Price |
|---|---|---|
| 8/21/2025 | Sold | $405,000+5.2%$117/sqft |
Source: | ||
| 7/22/2025 | Pending sale | $385,000$111/sqft |
Source: | ||
| 7/19/2025 | Listed for sale | $385,000+14.9%$111/sqft |
Source: | ||
| 11/23/2022 | Sold | $335,000-1.4%$97/sqft |
Source: Public Record Report a problem | ||
| 10/21/2022 | Pending sale | $339,900$98/sqft |
Source: | ||
Public tax history
| Year | Property taxes | Tax assessment |
|---|---|---|
| 2024 | $10,233 +3.5% | $124,381 +11.3% |
| 2023 | $9,888 +69.8% | $111,771 +69% |
| 2022 | $5,823 -0.2% | $66,128 |
Find assessor info on the county website
Neighborhood: 61008
Nearby schools
GreatSchools rating
- 2/10Lincoln Elementary SchoolGrades: PK-5Distance: 0.2 mi
- 4/10Belvidere Central Middle SchoolGrades: 6-8Distance: 1.7 mi
- 4/10Belvidere North High SchoolGrades: 9-12Distance: 1.8 mi
Schools provided by the listing agent
- Elementary: Lincoln Elementary
- Middle: Belvidere Central Middle
- High: Belvidere North
- District: Belvidere 100
Source: NorthWest Illinois Alliance of REALTORS®. This data may not be complete. We recommend contacting the local school district to confirm school assignments for this home.

Get pre-qualified for a loan
At Zillow Home Loans, we can pre-qualify you in as little as 5 minutes with no impact to your credit score.An equal housing lender. NMLS #10287.


