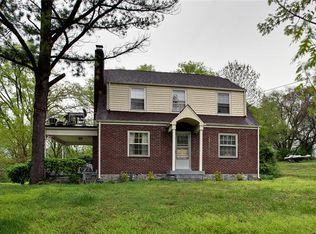Closed
$1,560,000
902 Sutton Hill Rd, Nashville, TN 37204
4beds
5,760sqft
Single Family Residence, Residential
Built in 1949
0.39 Acres Lot
$1,801,400 Zestimate®
$271/sqft
$7,425 Estimated rent
Home value
$1,801,400
$1.60M - $2.05M
$7,425/mo
Zestimate® history
Loading...
Owner options
Explore your selling options
What's special
ONE OF A KIND, MODERN MEETS HISTORICAL OPEN CONCEPT TUDOR W/ HUGE YARD. Located in the heart of Nashville's most sought after neighborhood. Minutes from 12 South, Vanderbuilt, Belmont, Lipscomb, Green Hills & Music Row. Kitchen w/massive island is open to huge Great Room perfect for entertaining and large gatherings. Solid stone finished basement offers you peace of mind & shelter from the storm with flex space for the kids, the inlaws, office and/or the nanny suite. 2 fireplaces, 2 Wonderful Owners suites, one w/private veranda overlooking the gated, park like fenced yard. FULLY FENCED 96X200' CORNER LOT. Great schools, perfect neighborhood for a stroll to the park. Preferred Lender offers 1% of loan amount to be used for rate buydown or closing costs. Priced to Sell
Zillow last checked: 8 hours ago
Listing updated: April 27, 2023 at 08:34am
Listing Provided by:
Antoinette Olesen 615-498-2778,
Benchmark Realty, LLC
Bought with:
Geoffrey Sernyak, 364441
Compass RE
Tristan Kinsley, 335748
Compass RE
Source: RealTracs MLS as distributed by MLS GRID,MLS#: 2482527
Facts & features
Interior
Bedrooms & bathrooms
- Bedrooms: 4
- Bathrooms: 5
- Full bathrooms: 4
- 1/2 bathrooms: 1
- Main level bedrooms: 2
Bedroom 1
- Area: 589 Square Feet
- Dimensions: 31x19
Bedroom 2
- Features: Bath
- Level: Bath
- Area: 320 Square Feet
- Dimensions: 20x16
Bedroom 3
- Features: Extra Large Closet
- Level: Extra Large Closet
- Area: 168 Square Feet
- Dimensions: 14x12
Bedroom 4
- Area: 169 Square Feet
- Dimensions: 13x13
Bonus room
- Features: Basement Level
- Level: Basement Level
- Area: 325 Square Feet
- Dimensions: 25x13
Den
- Area: 351 Square Feet
- Dimensions: 27x13
Dining room
- Features: Formal
- Level: Formal
- Area: 273 Square Feet
- Dimensions: 21x13
Kitchen
- Features: Pantry
- Level: Pantry
- Area: 364 Square Feet
- Dimensions: 26x14
Living room
- Area: 480 Square Feet
- Dimensions: 24x20
Heating
- Central
Cooling
- Central Air
Appliances
- Included: Dishwasher, Disposal, Dryer, Microwave, Refrigerator, Washer, Double Oven, Gas Oven, Gas Range
- Laundry: Utility Connection
Features
- Ceiling Fan(s), Extra Closets, Walk-In Closet(s), Entrance Foyer
- Flooring: Concrete, Wood, Tile
- Basement: Finished
- Number of fireplaces: 2
- Fireplace features: Living Room, Wood Burning
Interior area
- Total structure area: 5,760
- Total interior livable area: 5,760 sqft
- Finished area above ground: 4,009
- Finished area below ground: 1,751
Property
Parking
- Total spaces: 8
- Parking features: Garage Door Opener, Garage Faces Rear, Concrete
- Attached garage spaces: 2
- Uncovered spaces: 6
Features
- Levels: Three Or More
- Stories: 3
- Patio & porch: Patio, Covered, Porch, Deck
- Fencing: Full
- Has view: Yes
- View description: City
Lot
- Size: 0.39 Acres
- Dimensions: 96 x 200
- Features: Level
Details
- Parcel number: 11810000700
- Special conditions: Standard
Construction
Type & style
- Home type: SingleFamily
- Architectural style: Tudor
- Property subtype: Single Family Residence, Residential
Materials
- Masonite, Brick
- Roof: Shingle
Condition
- New construction: No
- Year built: 1949
Utilities & green energy
- Sewer: Private Sewer
- Water: Public
- Utilities for property: Water Available, Cable Connected
Green energy
- Energy efficient items: Water Heater, Windows
Community & neighborhood
Security
- Security features: Security Gate, Security System, Smoke Detector(s)
Location
- Region: Nashville
- Subdivision: Battlefield Estates
Price history
| Date | Event | Price |
|---|---|---|
| 4/17/2023 | Sold | $1,560,000-8.2%$271/sqft |
Source: | ||
| 2/18/2023 | Contingent | $1,699,900$295/sqft |
Source: | ||
| 1/27/2023 | Price change | $1,699,900-15%$295/sqft |
Source: | ||
| 11/18/2022 | Price change | $1,999,990-6.5%$347/sqft |
Source: | ||
| 10/13/2022 | Listed for rent | $7,500-8.5%$1/sqft |
Source: Zillow Rental Manager Report a problem | ||
Public tax history
| Year | Property taxes | Tax assessment |
|---|---|---|
| 2025 | -- | $399,850 +28.6% |
| 2024 | $10,118 | $310,925 |
| 2023 | $10,118 | $310,925 |
Find assessor info on the county website
Neighborhood: Battlemont
Nearby schools
GreatSchools rating
- 7/10Waverly-Belmont Elementary SchoolGrades: K-4Distance: 0.9 mi
- 8/10John T. Moore Middle SchoolGrades: 5-8Distance: 1.8 mi
- 6/10Hillsboro High SchoolGrades: 9-12Distance: 2.6 mi
Schools provided by the listing agent
- Elementary: Waverly-Belmont Elementary School
- Middle: John Trotwood Moore Middle
- High: Hillsboro Comp High School
Source: RealTracs MLS as distributed by MLS GRID. This data may not be complete. We recommend contacting the local school district to confirm school assignments for this home.
Get a cash offer in 3 minutes
Find out how much your home could sell for in as little as 3 minutes with a no-obligation cash offer.
Estimated market value
$1,801,400
