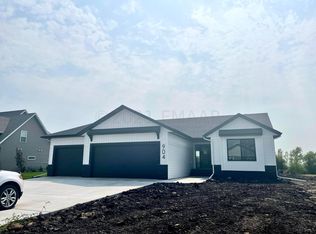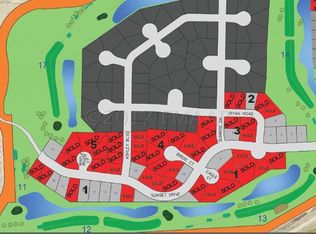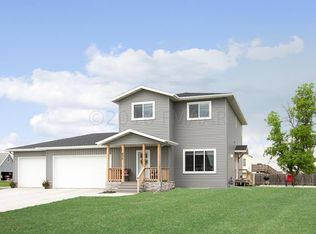Closed
Price Unknown
902 Sunset Dr, Mapleton, ND 58059
4beds
2,736sqft
Single Family Residence
Built in 2015
0.4 Acres Lot
$780,200 Zestimate®
$--/sqft
$2,694 Estimated rent
Home value
$780,200
$741,000 - $819,000
$2,694/mo
Zestimate® history
Loading...
Owner options
Explore your selling options
What's special
A stunning home on the Mapleton Golf Course! The warm and inviting details and amenities make it one of a kind! Any chef would fall in love with the Wolf and Subzero appliances, large island, and abundant kitchen storage. The main floor living room has a beautiful built-in as well as a gorgeous gas fireplace. The spa-like primary suite has an air tub, tile shower, double sinks, quartz counter and fabulous walk-in closet built-ins. The large upper level family room has a custom entertainment center with electric fireplace. Three other bedrooms and a full bath are perfect for any family. The upper flex area is perfect for an office, play area, library, or craft space. The incredible 5 stall garage is heated and has fantastic storage with a back overhead garage door for easy access to the backyard or golf course. The backyard oasis includes a beautiful salt water pool, outdoor kitchen! A 10 zone sprinkler system makes lawn care easy! Low specials too. Yes, it's STUNNING!
Zillow last checked: 8 hours ago
Listing updated: September 30, 2025 at 09:06pm
Listed by:
LuAnn White 701-729-3167,
Dakota Plains Realty,
Lindsey Gunderson 701-200-0707
Bought with:
Jarred Nygaard
RE/MAX Legacy Realty
Source: NorthstarMLS as distributed by MLS GRID,MLS#: 6554517
Facts & features
Interior
Bedrooms & bathrooms
- Bedrooms: 4
- Bathrooms: 3
- Full bathrooms: 2
- 1/2 bathrooms: 1
Bedroom 1
- Level: Main
Bedroom 2
- Level: Second
Bedroom 3
- Level: Second
Bedroom 4
- Level: Second
Primary bathroom
- Level: Main
Bathroom
- Level: Main
Bathroom
- Level: Second
Family room
- Level: Second
Kitchen
- Level: Main
Laundry
- Level: Main
Living room
- Level: Main
Other
- Level: Second
Heating
- Forced Air, Radiant Floor
Cooling
- Central Air
Appliances
- Included: Air-To-Air Exchanger, Dishwasher, Disposal, Dryer, Electric Water Heater, Exhaust Fan, Microwave, Range, Refrigerator, Washer
Features
- Flooring: Carpet, Engineered Hardwood, Tile
- Windows: Blinds
- Has basement: No
- Number of fireplaces: 2
- Fireplace features: Gas
Interior area
- Total structure area: 2,736
- Total interior livable area: 2,736 sqft
- Finished area above ground: 2,736
- Finished area below ground: 0
Property
Parking
- Total spaces: 5
- Parking features: Attached
- Attached garage spaces: 5
Accessibility
- Accessibility features: Accessible Entrance
Features
- Levels: Two
- Stories: 2
- Patio & porch: Covered, Front Porch, Patio
- Has private pool: Yes
- Pool features: In Ground
Lot
- Size: 0.40 Acres
- Features: On Golf Course
Details
- Foundation area: 1368
- Parcel number: 18022000110000
- Zoning description: Residential-Single Family
Construction
Type & style
- Home type: SingleFamily
- Property subtype: Single Family Residence
Materials
- Brick/Stone, Vinyl Siding, Frame
- Foundation: Slab
- Roof: Asphalt
Condition
- Age of Property: 10
- New construction: No
- Year built: 2015
Utilities & green energy
- Electric: Circuit Breakers
- Gas: Natural Gas
- Sewer: City Sewer/Connected
- Water: City Water/Connected
Community & neighborhood
Location
- Region: Mapleton
- Subdivision: Ashmoor Glen 1st Add
HOA & financial
HOA
- Has HOA: No
Price history
| Date | Event | Price |
|---|---|---|
| 10/9/2024 | Sold | -- |
Source: | ||
| 9/9/2024 | Pending sale | $774,900$283/sqft |
Source: | ||
| 6/19/2024 | Listed for sale | $774,900+55%$283/sqft |
Source: | ||
| 1/2/2019 | Listing removed | $2,995$1/sqft |
Source: ABC Property Managment & River Rock Property Report a problem | ||
| 12/6/2018 | Listed for rent | $2,995$1/sqft |
Source: ABC Property Managment & River Rock Property Report a problem | ||
Public tax history
| Year | Property taxes | Tax assessment |
|---|---|---|
| 2024 | $8,957 +1.4% | $629,200 -0.4% |
| 2023 | $8,831 +14.5% | $631,600 +7.6% |
| 2022 | $7,715 +5.7% | $586,900 +7.2% |
Find assessor info on the county website
Neighborhood: 58059
Nearby schools
GreatSchools rating
- 5/10Mapleton Elementary SchoolGrades: PK-6Distance: 0.9 mi
- NARural Cass Spec Ed UnitGrades: Distance: 0.9 mi


