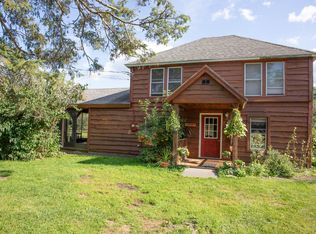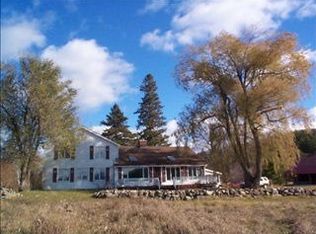Sold for $515,000
$515,000
902 Stickney Bridge Rd, Au Sable Forks, NY 12912
5beds
2,786sqft
Single Family Residence
Built in 1900
31.75 Acres Lot
$593,400 Zestimate®
$185/sqft
$2,784 Estimated rent
Home value
$593,400
$534,000 - $671,000
$2,784/mo
Zestimate® history
Loading...
Owner options
Explore your selling options
What's special
Historic 1900 Farmhouse on over 31 acres in the Adirondacks! Expansive Mountain Views, including the Jay Range. Private pond & over a mile of maintained trails through the wooded acres. Original Stone fence boundary remains. Barn has 2 horse corrals, power & water. Workshop with loft. Workshop floors made from Canadian Whiskey Barrels. Spacious home offers 5 Bedrooms/2 Baths with an eat-in kitchen, rustic living room with fireplace, a dining room currently used as a den, pantry, or office on the first floor, 3 season porch, insulated sunporch and more! Plenty of space for everyone, but it never feels “too big.” Cozy & welcoming with an intimate charm that begs you to relax in a quiet corner with a good book. The main level features wooden beams milled on property. First floor laundry, New Stainless Steel Appliances! New Roof in 2023, Poured Slab ready for garage! 15 miles to Whiteface Ski Mountain. Close to Lake Placid, the High Peaks Region and all that the Adirondacks have to offer!
Zillow last checked: 8 hours ago
Listing updated: August 25, 2024 at 08:49pm
Listed by:
Kira Witherwax,
RE/MAX North Country
Bought with:
Julie Bonacio, 10491205671
Julie & CO Realty, LLC
Source: ACVMLS,MLS#: 178567
Facts & features
Interior
Bedrooms & bathrooms
- Bedrooms: 5
- Bathrooms: 2
- Full bathrooms: 2
Primary bedroom
- Description: 11 x 21,Primary Bedroom
- Features: Hardwood
- Level: Second
Bedroom 2
- Description: 13.8 x 10.7,Bedroom 2
- Features: Carpet
- Level: Second
Bedroom 3
- Description: 13.11 x 9.1,Bedroom 3
- Features: Hardwood
- Level: Second
Bathroom
- Description: 6 x 7,Bathroom
- Features: Linoleum
- Level: Second
Basement
- Description: Basement
Den
- Description: 10.7 x 17,Landing
- Features: Hardwood
- Level: Second
Dining room
- Description: 13 x 15,Dining Room
- Features: Hardwood
- Level: First
Great room
- Description: 8 x 10,First Flr Bath
- Features: Laminate Counters
- Level: First
Kitchen
- Description: 14 x 16,Kitchen
- Features: Vinyl
- Level: First
Living room
- Description: 14 x 21,Living Room
- Features: Hardwood
- Level: First
Other
- Description: Foyer
Other
- Description: 9 x 12,Bedroom 4
- Features: Hardwood
- Level: Second
Other
- Description: 9 x 12,Bedroom 5
- Features: Hardwood
- Level: Second
Other
- Description: 10 x 11,Pantry/Office
- Features: Carpet
- Level: First
Utility room
- Description: 5 x 13,Utility Room
- Features: Natural Woodwork
- Level: First
Heating
- Baseboard, Hot Water, Oil
Cooling
- None
Appliances
- Included: Dishwasher, Dryer, Electric Cooktop, Electric Oven, Refrigerator, Washer
- Laundry: Electric Dryer Hookup, Gas Dryer Hookup, Washer Hookup
Features
- Windows: Bay Window(s), Double Pane Windows, Insulated Windows
- Basement: Exterior Entry,Partial,Unfinished
- Number of fireplaces: 1
- Fireplace features: Living Room, Masonry
Interior area
- Total structure area: 2,786
- Total interior livable area: 2,786 sqft
- Finished area above ground: 2,786
- Finished area below ground: 0
Property
Parking
- Parking features: Deck, Driveway, Gravel, No Garage
Features
- Levels: Two
- Stories: 2
- Patio & porch: Enclosed, Porch
- Exterior features: Lighting
- Has view: Yes
- View description: Meadow, Mountain(s), Pond
- Has water view: Yes
- Water view: Pond
- Waterfront features: Pond
- Body of water: Pond
Lot
- Size: 31.75 Acres
- Dimensions: 31.75 acres
- Features: Farm, Level, Many Trees, Views
- Topography: Level
Details
- Additional structures: Barn(s), Corral(s), Outbuilding, Shed(s), Stable(s)
- Parcel number: 18.3127.000
- Zoning: Residential
- Special conditions: Standard
- Horses can be raised: Yes
Construction
Type & style
- Home type: SingleFamily
- Architectural style: Colonial,Farmhouse,Old Style
- Property subtype: Single Family Residence
Materials
- Wood Siding
- Foundation: Stone
- Roof: Metal
Condition
- Year built: 1900
Utilities & green energy
- Sewer: Septic Tank
- Water: Well Drilled
- Utilities for property: Cable Available, Internet Available
Community & neighborhood
Security
- Security features: Carbon Monoxide Detector(s), Smoke Detector(s)
Location
- Region: Au Sable Forks
- Subdivision: None
HOA & financial
HOA
- Has HOA: No
- Amenities included: None
- Services included: None
Other
Other facts
- Listing agreement: Exclusive Right To Sell
- Listing terms: Cash,Conventional,FHA,USDA Loan,VA Loan
- Road surface type: Paved
Price history
| Date | Event | Price |
|---|---|---|
| 7/7/2023 | Sold | $515,000+8.4%$185/sqft |
Source: | ||
| 5/4/2023 | Pending sale | $475,000$170/sqft |
Source: | ||
| 4/30/2023 | Listed for sale | $475,000+90%$170/sqft |
Source: | ||
| 4/24/2017 | Sold | $250,000$90/sqft |
Source: Public Record Report a problem | ||
Public tax history
| Year | Property taxes | Tax assessment |
|---|---|---|
| 2024 | -- | $509,400 +52.8% |
| 2023 | -- | $333,300 +11.2% |
| 2022 | -- | $299,600 +18% |
Find assessor info on the county website
Neighborhood: 12912
Nearby schools
GreatSchools rating
- 3/10Ausable Forks Elementary SchoolGrades: PK-6Distance: 3.1 mi
- 3/10Ausable Valley Middle SchoolGrades: 7-8Distance: 5.4 mi
- 6/10Ausable Valley High SchoolGrades: 9-12Distance: 5.4 mi

