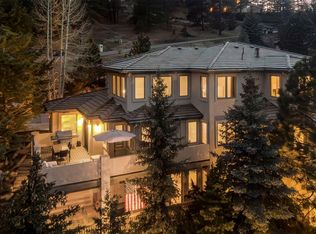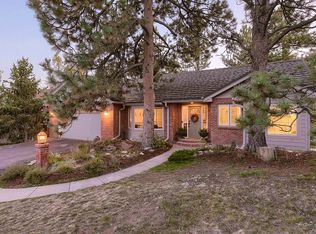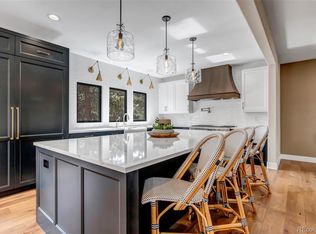Southwest style home, with main level living, exudes curb appeal from its beautiful 1.28 acre site of gently sloping land +50 surrounding trees! A tremendous amount of natural light fills the immaculate living spaces. Upon arrival on the south-facing driveway is the xeriscaped courtyard flanked by a stucco wall. Tiled foyer opens to inviting great room enhanced by a bee hive gas fireplace, Australian cypress flooring & a tall ceiling set with vigas. Atrium door opens to south-facing synthetic deck. Large main level master suite also has a gas fireplace, ceiling fan & its own access to the private deck. Remodeled 5-piece master bath features slab granite countertops, porcelain vessel sinks, tile floor, soaking tub & "rainfall" glass door into the tiled walk-in shower. A 2nd bedroom on the main level is next to a remodeled full bath finished with a leathered slab granite top. Formal dining room is lit by a circular wrought-iron chandelier rescued from an old mission. Remodeled kitchen with tile floor is "magazine quality" complete with alder soft-close cabinetry, roll-out drawers, high-end Jenn-Air appliance package, slab quartz counter with tile backsplash, undermount sink & fabulous windows to the south & west that embrace the adjoining breakfast nook & provide a view of the courtyard garden. Lovely laundry has tile floor, cabinets, broom closet, sink & quartz countertop. A synthetic "cooking deck" is easily accessed thru the garage from here & includes a grill plumbed with natural gas. Walk-out level includes: recreation room with tile-top wet bar, wine refrigerator & included pool table, 2 big bedrooms, full bath with Saltillo tile floor, office (that could double as overflow guest space), media room (TV, speakers & sound equipment included) + built-in computer work space. Expansive lower redwood deck has grassy dog run, newer hot tub, built-in table & bench. White doors/trim; Cat 5 (available in most rooms; all LED lighting; snowmelt system at front walk.
This property is off market, which means it's not currently listed for sale or rent on Zillow. This may be different from what's available on other websites or public sources.


