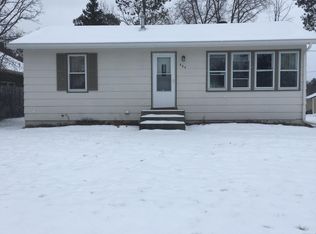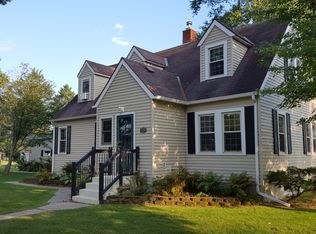Constructed in 2013, this home has 2 bedrooms and 2 baths all on the main floor. Features include an open floor plan, beautiful custom maple kitchen cabinets, master suite with jacuzzi bath, separate shower and walk-in closet. Home has natural gas in-floor heat, on demand hot water heater, central air, and maple hardwood throughout the entire house, along with inset lighting. There is a 1.5 stall garage and patio. The yard is gorgeous and entirely fenced for any children or pets. This location is SW on a 175 x 70 corner lot. Great retirement home for location and completely main floor living. Take the virtual 3D tour! Since sellers purchased this home they added the C/A, Landscaping, new washer and dryer etc.
This property is off market, which means it's not currently listed for sale or rent on Zillow. This may be different from what's available on other websites or public sources.


