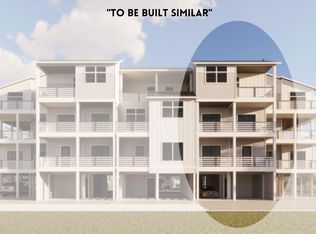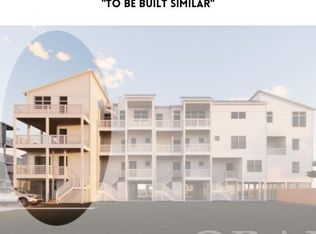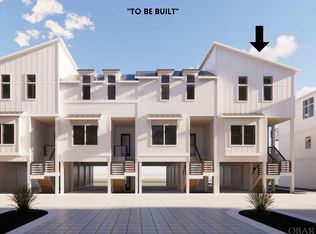Sold for $834,750 on 12/20/23
$834,750
902 S Virginia Dare Trl UNIT 404, Kill Devil Hills, NC 27948
3beds
--sqft
Townhouse, Residential
Built in 2023
-- sqft lot
$805,100 Zestimate®
$--/sqft
$3,032 Estimated rent
Home value
$805,100
$757,000 - $853,000
$3,032/mo
Zestimate® history
Loading...
Owner options
Explore your selling options
What's special
The Raleigh floor plan is thoughtfully designed to provide the ultimate coastal living experience for you and your guests. A 3-bedroom, 3 1/2-bathroom luxury townhome in the Ocean Breeze semi- oceanfront community, with approximately 1,790 square feet of heated space the residence is thoughtfully designed with the latest in modern decor luxuries including a gourmet kitchen. The first floor offers one guest bedroom and an office alcove that share a full bath plus an en-suite bedroom with its own double vanity and tile shower. A second en-suite bedroom, laundry room and flex room, to use as a game or fitness room, may be found on the second floor. The open living, dining and kitchen areas are on the third floor with a powder room for convenience. The private elevator (optional upgrade) transports you from the ground level with covered carports for two vehicles to the three levels above, each with front and back decks to watch the beautiful sunrises and sunsets. After a day at the beach, take a dip in the resident-only pool after a workout in the onsite studio gym. Call us today to select your lighting, countertop and appliance packaging and upgrades. HOA fees are calculated based on square footage. The Ocean Breeze Luxury Living Community is a collection of residences, each with private, covered parking, located in Kill Devil Hills just steps from the beach, local restaurants and boutique shopping.
Zillow last checked: 8 hours ago
Listing updated: December 20, 2023 at 01:11pm
Listed by:
Alexandra Miller - Saunders 252-207-7080,
Keller Williams - Outer Banks
Bought with:
RE/MAX Coastal Associates - Outer Banks
Source: OBAR,MLS#: 119089
Facts & features
Interior
Bedrooms & bathrooms
- Bedrooms: 3
- Bathrooms: 4
- Full bathrooms: 3
- Partial bathrooms: 1
Heating
- Heat Pump
Cooling
- Heat Pump
Appliances
- Included: Dishwasher, Microwave, Refrigerator, Range/Oven
Property
Parking
- Parking features: Underground
- Has carport: Yes
- Details: Garage: Carport
Features
- Pool features: Concrete, Association, In Ground, Outdoor Pool
- Has view: Yes
- View description: Ocean
- Has water view: Yes
- Water view: Ocean
- Waterfront features: 2 - lots from oceanfront (3rd row
Details
- Zoning: C
Construction
Type & style
- Home type: Townhouse
- Architectural style: Reverse Floor Plan,Craftsman,Coastal
- Property subtype: Townhouse, Residential
Materials
- Frame, Wood Siding, Composite Siding
- Foundation: Pillar/Post/Pier
- Roof: Asphalt
Condition
- Year built: 2023
Details
- Builder name: RM Saunders GC
Utilities & green energy
- Sewer: Private Sewer
- Water: Public
Community & neighborhood
Location
- Region: Kill Devil Hills
- Subdivision: Kill Devil Hills Sec 1
Other
Other facts
- Listing agreement: Exclusive Right To Sell
- Listing terms: Cash
- Ownership: Owned 12 Months or less
Price history
| Date | Event | Price |
|---|---|---|
| 12/20/2023 | Sold | $834,750+0.1% |
Source: | ||
| 2/18/2023 | Contingent | $834,000 |
Source: | ||
| 2/2/2023 | Price change | $834,000+6.1% |
Source: | ||
| 11/9/2022 | Price change | $785,810+4.8% |
Source: | ||
| 10/7/2022 | Price change | $750,010-4.6% |
Source: | ||
Public tax history
Tax history is unavailable.
Neighborhood: 27948
Nearby schools
GreatSchools rating
- 3/10First Flight Elementary SchoolGrades: PK-5Distance: 0.6 mi
- 8/10First Flight Middle SchoolGrades: 6-8Distance: 1 mi
- 7/10First Flight High SchoolGrades: 9-12Distance: 0.7 mi

Get pre-qualified for a loan
At Zillow Home Loans, we can pre-qualify you in as little as 5 minutes with no impact to your credit score.An equal housing lender. NMLS #10287.
Sell for more on Zillow
Get a free Zillow Showcase℠ listing and you could sell for .
$805,100
2% more+ $16,102
With Zillow Showcase(estimated)
$821,202

