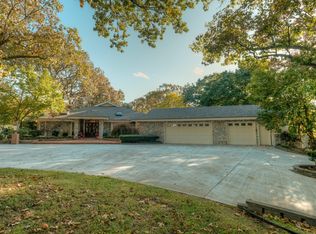Beautiful landscaped custom built home on one acre lot. 3 car garage plus 16x20 detached garage with 8x12 attached greenhouse. Home comes with natural gas generator to run home when there is a power outage. Home has inground sprinkler system, sidewalks are pressed concrete. This is a must see home. Large kitchen with wonderful cabinetry throughout. Kitchen has double ovens, cooktop and dishwasher. There are to many extras to mention.
This property is off market, which means it's not currently listed for sale or rent on Zillow. This may be different from what's available on other websites or public sources.
