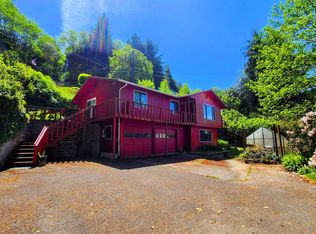Sold
$355,000
902 S Hill Dr, Reedsport, OR 97467
4beds
1,692sqft
Residential, Single Family Residence
Built in 1977
10,454.4 Square Feet Lot
$355,900 Zestimate®
$210/sqft
$1,936 Estimated rent
Home value
$355,900
$288,000 - $438,000
$1,936/mo
Zestimate® history
Loading...
Owner options
Explore your selling options
What's special
Gorgeous Tri-Level Home with Stunning City Views!Welcome to this beautifully maintained tri-level home offering 4 spacious bedrooms, 2 bathrooms, and 1,692 square feet of comfortable living space. Nestled among mature trees, this home provides a peaceful, private setting with fantastic city views.Step inside to discover beautiful laminate and marble flooring throughout. The inviting living room features a cozy fireplace, perfect for relaxing evenings while taking in the stunning scenery through large windows. A separate family room offers additional space for gatherings, entertainment, or quiet retreats.This home perfectly combines warmth, style, and functionality — a must-see!
Zillow last checked: 8 hours ago
Listing updated: August 13, 2025 at 07:01am
Listed by:
Norm Lacey 541-999-8994,
Mast Realty Group,
Rebecca Kaufmann 541-707-0818,
Mast Realty Group
Bought with:
Shane Mast, 201204048
Oregon Life Homes
Source: RMLS (OR),MLS#: 354868628
Facts & features
Interior
Bedrooms & bathrooms
- Bedrooms: 4
- Bathrooms: 2
- Full bathrooms: 2
- Main level bathrooms: 1
Primary bedroom
- Features: Deck, Sliding Doors, Laminate Flooring
- Level: Upper
Bedroom 2
- Features: Deck, Sliding Doors, Laminate Flooring
- Level: Main
Bedroom 3
- Features: Deck, Sliding Doors, Laminate Flooring
- Level: Upper
Bedroom 4
- Features: Closet, Marble
- Level: Lower
Dining room
- Features: Laminate Flooring
- Level: Main
Family room
- Features: Marble
- Level: Lower
Kitchen
- Features: Dishwasher, Free Standing Range, Free Standing Refrigerator
- Level: Main
Living room
- Features: Deck, Fireplace, Laminate Flooring
- Level: Main
Heating
- Forced Air, Fireplace(s)
Appliances
- Included: Convection Oven, Dishwasher, Disposal, Free-Standing Refrigerator, Free-Standing Range, Electric Water Heater
- Laundry: Laundry Room
Features
- High Speed Internet, Marble, Closet, Pantry
- Flooring: Laminate
- Doors: Sliding Doors
- Windows: Aluminum Frames, Double Pane Windows
- Basement: Daylight,Finished
- Number of fireplaces: 1
- Fireplace features: Wood Burning
Interior area
- Total structure area: 1,692
- Total interior livable area: 1,692 sqft
Property
Parking
- Total spaces: 1
- Parking features: Driveway, Parking Pad, Garage Door Opener, Attached
- Attached garage spaces: 1
- Has uncovered spaces: Yes
Features
- Levels: Tri Level
- Stories: 3
- Patio & porch: Deck, Patio
- Exterior features: Yard
- Fencing: Fenced
- Has view: Yes
- View description: City, Territorial, Trees/Woods
Lot
- Size: 10,454 sqft
- Features: Sloped, Terraced, Trees, SqFt 10000 to 14999
Details
- Parcel number: R49243
- Zoning: R-1
Construction
Type & style
- Home type: SingleFamily
- Architectural style: Chalet
- Property subtype: Residential, Single Family Residence
Materials
- T111 Siding
- Foundation: Slab
- Roof: Composition
Condition
- Approximately
- New construction: No
- Year built: 1977
Utilities & green energy
- Sewer: Public Sewer
- Water: Public
- Utilities for property: Cable Connected
Community & neighborhood
Location
- Region: Reedsport
Other
Other facts
- Listing terms: Cash,Conventional,FHA
- Road surface type: Paved
Price history
| Date | Event | Price |
|---|---|---|
| 8/13/2025 | Sold | $355,000-2.7%$210/sqft |
Source: | ||
| 7/4/2025 | Pending sale | $364,900$216/sqft |
Source: | ||
| 4/17/2025 | Listed for sale | $364,900+12.3%$216/sqft |
Source: | ||
| 5/10/2021 | Sold | $325,000-3%$192/sqft |
Source: | ||
| 4/12/2021 | Pending sale | $335,000$198/sqft |
Source: | ||
Public tax history
| Year | Property taxes | Tax assessment |
|---|---|---|
| 2024 | $3,433 +2.9% | $181,852 +3% |
| 2023 | $3,338 +3% | $176,556 +3% |
| 2022 | $3,239 +20.3% | $171,414 +3% |
Find assessor info on the county website
Neighborhood: 97467
Nearby schools
GreatSchools rating
- NAHighland Elementary SchoolGrades: K-6Distance: 0.4 mi
- 4/10Reedsport Community Charter SchoolGrades: K-12Distance: 0.5 mi
Schools provided by the listing agent
- Elementary: Highland
- Middle: Reedsport
- High: Reedsport
Source: RMLS (OR). This data may not be complete. We recommend contacting the local school district to confirm school assignments for this home.
Get pre-qualified for a loan
At Zillow Home Loans, we can pre-qualify you in as little as 5 minutes with no impact to your credit score.An equal housing lender. NMLS #10287.
