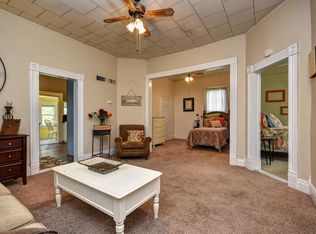Closed
Price Unknown
902 S Hickory Street, Mt Vernon, MO 65712
4beds
2,113sqft
Single Family Residence
Built in 1883
0.31 Acres Lot
$248,900 Zestimate®
$--/sqft
$1,510 Estimated rent
Home value
$248,900
Estimated sales range
Not available
$1,510/mo
Zestimate® history
Loading...
Owner options
Explore your selling options
What's special
Check out this beautiful historic home in the heart of Mt Vernon. Featuring 4 bedrooms and 3 bathrooms, this home has plenty of space! The home also features beautiful hardwood floors, pocket doors and built-in cabinets all which provide extra character to this charming home. The kitchen is updated and boasts tons of cabinet space and a large sink. The home also has a huge backyard with a detached shop, fire pit, and fenced in area for kids, pets, or both! Call today to see it!
Zillow last checked: 8 hours ago
Listing updated: July 29, 2025 at 04:36pm
Listed by:
Corey Plummer 417-316-2075,
ReeceNichols - Mount Vernon
Bought with:
India E Visser, 2020022668
Indy's Case Real Estate
Source: SOMOMLS,MLS#: 60297100
Facts & features
Interior
Bedrooms & bathrooms
- Bedrooms: 4
- Bathrooms: 3
- Full bathrooms: 3
Heating
- Central, Natural Gas
Cooling
- Central Air, Ceiling Fan(s), Window Unit(s)
Appliances
- Included: Dishwasher, Free-Standing Electric Oven, Microwave, Disposal
- Laundry: Main Level
Features
- High Speed Internet, Soaking Tub, High Ceilings
- Flooring: Carpet, Hardwood
- Windows: Tilt-In Windows, Double Pane Windows
- Basement: Concrete,Sump Pump,Cellar
- Attic: Access Only:No Stairs
- Has fireplace: No
Interior area
- Total structure area: 2,113
- Total interior livable area: 2,113 sqft
- Finished area above ground: 2,113
- Finished area below ground: 0
Property
Parking
- Total spaces: 2
- Parking features: Parking Space
- Garage spaces: 2
Features
- Levels: Two
- Stories: 2
- Patio & porch: Front Porch
- Fencing: Wood
Lot
- Size: 0.31 Acres
- Dimensions: 79 x 168
- Features: Corner Lot
Details
- Parcel number: 099031002034003000
Construction
Type & style
- Home type: SingleFamily
- Architectural style: Victorian
- Property subtype: Single Family Residence
Materials
- Vinyl Siding
- Foundation: Poured Concrete
- Roof: Asphalt
Condition
- Year built: 1883
Utilities & green energy
- Sewer: Public Sewer
- Water: Public
Green energy
- Energy efficient items: High Efficiency - 90%+
Community & neighborhood
Security
- Security features: Smoke Detector(s)
Location
- Region: Mount Vernon
- Subdivision: Lawrence-Not in List
Other
Other facts
- Listing terms: Cash,VA Loan,USDA/RD,FHA,Conventional
Price history
| Date | Event | Price |
|---|---|---|
| 7/28/2025 | Sold | -- |
Source: | ||
| 6/24/2025 | Pending sale | $249,900$118/sqft |
Source: | ||
| 6/14/2025 | Listed for sale | $249,900+8.7%$118/sqft |
Source: | ||
| 10/25/2023 | Sold | -- |
Source: | ||
| 10/1/2023 | Pending sale | $229,900$109/sqft |
Source: | ||
Public tax history
| Year | Property taxes | Tax assessment |
|---|---|---|
| 2024 | $870 +0.4% | $17,540 |
| 2023 | $867 +6.6% | $17,540 +6.7% |
| 2022 | $813 -0.1% | $16,440 |
Find assessor info on the county website
Neighborhood: 65712
Nearby schools
GreatSchools rating
- NAMount Vernon Elementary SchoolGrades: K-2Distance: 0.1 mi
- 4/10Mt. Vernon Middle SchoolGrades: 6-8Distance: 0.3 mi
- 7/10Mt. Vernon High SchoolGrades: 9-12Distance: 1.4 mi
Schools provided by the listing agent
- Elementary: Mt Vernon
- Middle: Mt Vernon
- High: Mt Vernon
Source: SOMOMLS. This data may not be complete. We recommend contacting the local school district to confirm school assignments for this home.
