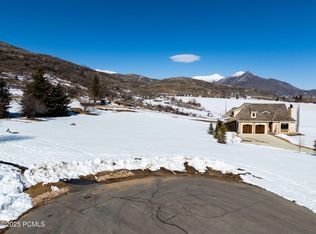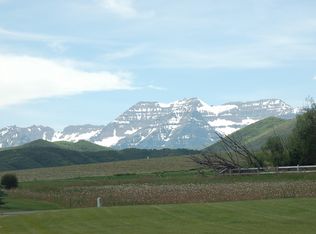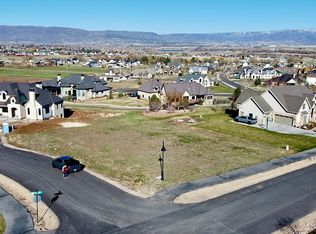Sold
Price Unknown
902 S Farrell Farm Cir, Midway, UT 84049
4beds
5,082sqft
Residential
Built in 2017
0.5 Acres Lot
$2,337,500 Zestimate®
$--/sqft
$6,501 Estimated rent
Home value
$2,337,500
$2.17M - $2.52M
$6,501/mo
Zestimate® history
Loading...
Owner options
Explore your selling options
What's special
Are you looking for an extraordinary European-styled retreat in charming Midway? Tucked at the top of Midway's exclusive Cascades at Soldier Hollow neighborhood on a premium half-acre lot, this exceptional & timeless home was built with uncanny attention to detail. From the flickering gas-lamp at the entry to the French imported La Cornue kitchen range to the reclaimed wood beams, to the large farmhouse table that's the centerpiece of the home, you'll gather with your loved ones in exceptional elegance and style. The sensible floor plan boasts an open-concept kitchen/living/dining area with lake and mountain views, the main level primary suite includes a luxurious bath with heated floors, a shady patio welcomes you to enjoy evenings outdoors, two bedrooms and a media room lure you upstairs, and a sprawling lower level awaits your finishing touches. Gentle south-facing driveway gets plenty of sun in winter, and the attached toy garage keeps the clutter of bikes and other fun toys out of your main garage. Superb access to miles of hiking & biking trails in the nearby State Park, Provo River, golf, water sports galore, and just minutes to the quaint shops and delicious restaurants on Midway's Main St. Sq ft source is building plans.
Zillow last checked: 8 hours ago
Listing updated: August 23, 2024 at 08:49pm
Listed by:
Erik Asarian erik@parkcityrealestateguide.com,
KW Park City Keller Williams Real Estate,
Gregory Harrigan 435-714-0909,
KW Park City Keller Williams Real Estate
Bought with:
Non Member Licensee
Non Member
Rachel Harvey, 11631641-SA00
Fathom Realty (Midway)
Source: PCBR,MLS#: 12301673
Facts & features
Interior
Bedrooms & bathrooms
- Bedrooms: 4
- Bathrooms: 4
- Full bathrooms: 3
- 1/2 bathrooms: 1
Heating
- Forced Air
Cooling
- Air Conditioning, Central Air
Appliances
- Included: Dishwasher, Disposal, Gas Range, Refrigerator
Features
- Storage, Main Level Master Bedroom, Open Floorplan, Walk-In Closet(s)
- Flooring: Carpet, Stone, Wood
- Basement: Partial
- Number of fireplaces: 2
- Fireplace features: Gas
Interior area
- Total structure area: 5,082
- Total interior livable area: 5,082 sqft
Property
Parking
- Total spaces: 2
- Parking features: Garage
- Garage spaces: 3
- Covered spaces: 2
Features
- Exterior features: Gas Grill, Gas BBQ Stubbed
- Has view: Yes
- View description: Mountain(s)
Lot
- Size: 0.50 Acres
- Features: Cul-De-Sac, Level
Details
- Parcel number: 0zh00120003044
- Other equipment: Appliances
Construction
Type & style
- Home type: SingleFamily
- Architectural style: Cottage
- Property subtype: Residential
Materials
- Siding - Reclaimed Wood, Stone, Stucco
- Foundation: Concrete Perimeter
- Roof: Shake,Wood
Condition
- New construction: No
- Year built: 2017
Utilities & green energy
- Sewer: Public Sewer
- Water: Public
- Utilities for property: Electricity Connected, High Speed Internet Available, Natural Gas Connected, Phone Available
Community & neighborhood
Location
- Region: Midway
- Subdivision: Cascades at Soldier Hollow
HOA & financial
HOA
- Has HOA: Yes
- HOA fee: $100 monthly
Other
Other facts
- Listing terms: Cash,Conventional
- Road surface type: Paved
Price history
Price history is unavailable.
Public tax history
| Year | Property taxes | Tax assessment |
|---|---|---|
| 2024 | $11,479 +36.5% | $1,259,726 +39.6% |
| 2023 | $8,407 -7.1% | $902,275 |
| 2022 | $9,047 +34.5% | $902,275 +74.1% |
Find assessor info on the county website
Neighborhood: 84049
Nearby schools
GreatSchools rating
- 8/10Midway SchoolGrades: PK-5Distance: 1.3 mi
- 7/10Rocky Mountain Middle SchoolGrades: 6-8Distance: 3.4 mi
- 7/10Wasatch High SchoolGrades: 9-12Distance: 4.4 mi
Sell for more on Zillow
Get a free Zillow Showcase℠ listing and you could sell for .
$2,337,500
2% more+ $46,750
With Zillow Showcase(estimated)
$2,384,250

