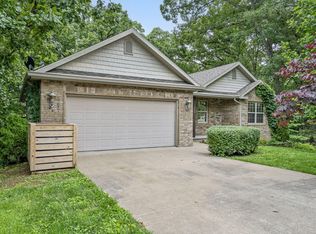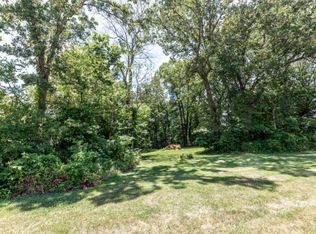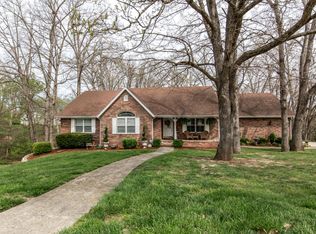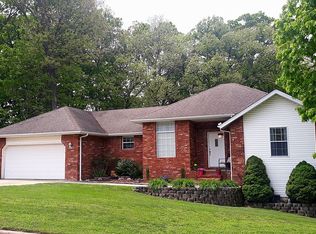Closed
Price Unknown
902 S 14th Avenue, Ozark, MO 65721
4beds
3,611sqft
Single Family Residence
Built in 2005
1.1 Acres Lot
$495,200 Zestimate®
$--/sqft
$2,476 Estimated rent
Home value
$495,200
$451,000 - $545,000
$2,476/mo
Zestimate® history
Loading...
Owner options
Explore your selling options
What's special
Discover your dream home in Ozark with this stunning brick residence, featuring over 3,800 sq ft of space with 4 bedrooms and 3 bathrooms. Nestled on a quiet, secluded street with only one entry, this home spans just over an acre across two wooded lots, offering privacy and tranquility. The newly enhanced front entry sets the tone for elegance and style. Step straight into the foyer, leading into the spacious formal dining area beaming with natural light. The living room features a cozy gas fireplace under vaulted ceilings, perfect for gatherings and relaxation. The expansive kitchen is complete with ample counter and cabinet space, a pantry, and a convenient kitchen bar for casual dining. Recently upgraded with quartz countertops and sink, the kitchen seamlessly connects to the expansive deck, ideal for outdoor dining and entertaining. Escape to the master suite, offering a spacious walk-in closet and bath with a walk-in shower, newly upgraded soaking tub, onyx countertops, and sink. The guest bathroom mirrors this luxurious upgrade with its own onyx countertop and sink, ensuring a cohesive sense of luxury throughout. Step downstairs to a fully finished walk-out basement offering versatile living spaces, including a media room with a bar, an office space, a fourth bedroom, a third bath, an additional gas fireplace, and ample storage room. The basement opens to a sprawling backyard, fully fenced for privacy and security. Outside, impeccable landscaping includes mature trees, peach trees and Brazos blackberries. The heated shop offers roughly 1,500 sq ft, two additional parking spaces, shelving and storage space, a workshop area, and a half bath. Recent upgrades include, new and repaired siding, new roofs, an updated furnace in the shop, and a new HVAC for the home. This home is a rare find in Ozark, combining spaciousness, privacy, and numerous upgrades in a coveted location. Don't miss out on the opportunity to make it your own today!
Zillow last checked: 8 hours ago
Listing updated: August 26, 2024 at 08:57am
Listed by:
Holt Homes Group 417-479-0257,
Keller Williams
Bought with:
Janette M Frank, 1999093888
ReeceNichols - Springfield
Source: SOMOMLS,MLS#: 60272459
Facts & features
Interior
Bedrooms & bathrooms
- Bedrooms: 4
- Bathrooms: 3
- Full bathrooms: 3
Heating
- Central, Fireplace(s), Forced Air, Natural Gas
Cooling
- Ceiling Fan(s), Central Air
Appliances
- Included: Dishwasher, Electric Water Heater, Exhaust Fan, Free-Standing Electric Oven, Microwave, Refrigerator, Water Softener Owned
- Laundry: In Basement, W/D Hookup
Features
- High Ceilings, High Speed Internet, Internet - Cable, Quartz Counters, Soaking Tub, Sound System, Walk-In Closet(s), Walk-in Shower, Wired for Sound
- Flooring: Carpet, Hardwood, Tile
- Windows: Blinds, Double Pane Windows, Drapes
- Basement: Exterior Entry,Finished,Walk-Out Access,Full
- Attic: Access Only:No Stairs
- Has fireplace: Yes
- Fireplace features: Basement, Gas, Living Room, Two or More
Interior area
- Total structure area: 3,801
- Total interior livable area: 3,611 sqft
- Finished area above ground: 1,901
- Finished area below ground: 1,710
Property
Parking
- Total spaces: 4
- Parking features: Garage Faces Front, Private, Workshop in Garage
- Attached garage spaces: 4
Accessibility
- Accessibility features: Standby Generator
Features
- Levels: One
- Stories: 1
- Patio & porch: Deck, Patio
- Exterior features: Rain Gutters
- Fencing: Privacy,Wood
Lot
- Size: 1.10 Acres
- Dimensions: 102.5 x 186.3
- Features: Acreage, Landscaped
Details
- Parcel number: 110725002002002010
- Other equipment: Generator, Radon Mitigation System
Construction
Type & style
- Home type: SingleFamily
- Architectural style: Traditional
- Property subtype: Single Family Residence
Materials
- Brick, Vinyl Siding
- Foundation: Permanent, Poured Concrete
- Roof: Asphalt
Condition
- Year built: 2005
Utilities & green energy
- Sewer: Public Sewer
- Water: Public
Green energy
- Energy efficient items: Thermostat
Community & neighborhood
Security
- Security features: Security System, Smoke Detector(s)
Location
- Region: Ozark
- Subdivision: Forest Ridge
Other
Other facts
- Listing terms: Cash,Conventional,FHA,VA Loan
- Road surface type: Asphalt, Concrete
Price history
| Date | Event | Price |
|---|---|---|
| 7/31/2024 | Sold | -- |
Source: | ||
| 7/8/2024 | Pending sale | $460,000$127/sqft |
Source: | ||
| 7/5/2024 | Listed for sale | $460,000+70.4%$127/sqft |
Source: | ||
| 11/9/2017 | Sold | -- |
Source: Agent Provided | ||
| 10/16/2017 | Pending sale | $270,000$75/sqft |
Source: Greater Springfield #60084643 | ||
Public tax history
| Year | Property taxes | Tax assessment |
|---|---|---|
| 2024 | $2,804 +0.1% | $44,800 |
| 2023 | $2,800 +7.5% | $44,800 +7.8% |
| 2022 | $2,604 | $41,570 |
Find assessor info on the county website
Neighborhood: 65721
Nearby schools
GreatSchools rating
- NAOzark Tigerpaw Early Child CenterGrades: PK-KDistance: 0.8 mi
- 6/10Ozark Jr. High SchoolGrades: 8-9Distance: 1.5 mi
- 8/10Ozark High SchoolGrades: 9-12Distance: 1.9 mi
Schools provided by the listing agent
- Elementary: OZ East
- Middle: Ozark
- High: Ozark
Source: SOMOMLS. This data may not be complete. We recommend contacting the local school district to confirm school assignments for this home.



