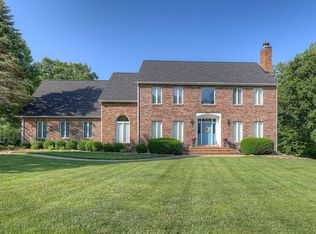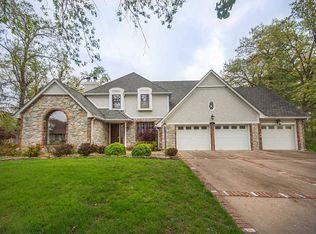This immaculately maintained, quality-built home in Oak Point is the complete package! The high-end finishes and character are noticeable the minute you step inside. Impressive and very large 'gathering kitchen' designed to accommodate the home chef and families that 'live' in the kitchen. Complete with 2 full size sinks, 2 dishwashers, and top of the line range and double ovens makes entertaining easy! Well thought out floor plan, multiple living spaces, and amazing master suite with his and her bathrooms...what a dream! Timeless and classic full brick exterior with private 1.2 acre backyard and beautiful landscaping. Separate driveway, parking, and third garage on lower level is the perfect mother in law suite or guest space. So much to love, schedule your private viewing today!
This property is off market, which means it's not currently listed for sale or rent on Zillow. This may be different from what's available on other websites or public sources.


