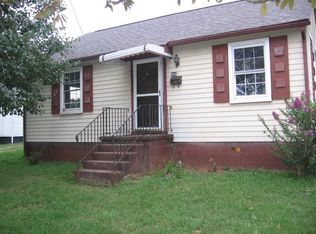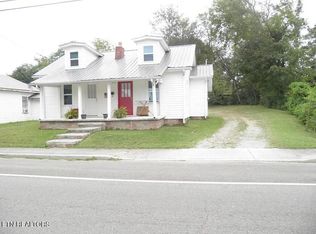Sold for $225,000 on 01/08/24
$225,000
902 Rosedale Ave, Loudon, TN 37774
3beds
1,374sqft
Single Family Residence
Built in 1945
6,098.4 Square Feet Lot
$271,200 Zestimate®
$164/sqft
$1,903 Estimated rent
Home value
$271,200
$258,000 - $285,000
$1,903/mo
Zestimate® history
Loading...
Owner options
Explore your selling options
What's special
3br/2ba ranch home located within Loudon City limits! Features include: New laminate flooring and fresh paint throughout; Spacious master bedroom with master bath; All appliances convey, including washer and dryer; Metal roof; 1-car carport; Large storage shed.
Zillow last checked: 8 hours ago
Listing updated: January 10, 2024 at 12:54pm
Listed by:
William C. Prichard,
Wingman Realty,
Alicia Prichard 865-705-1556,
Wingman Realty
Bought with:
Carol Ann Buchanan, 304613
Keller Williams West Knoxville
Source: East Tennessee Realtors,MLS#: 1247237
Facts & features
Interior
Bedrooms & bathrooms
- Bedrooms: 3
- Bathrooms: 2
- Full bathrooms: 2
Heating
- Central, Natural Gas, Electric
Cooling
- Central Air
Appliances
- Included: Dryer, Range, Refrigerator, Washer
Features
- Flooring: Laminate, Vinyl
- Basement: Crawl Space
- Has fireplace: No
- Fireplace features: None
Interior area
- Total structure area: 1,374
- Total interior livable area: 1,374 sqft
Property
Parking
- Total spaces: 1
- Parking features: Carport
- Carport spaces: 1
Lot
- Size: 6,098 sqft
- Features: Level
Details
- Additional structures: Storage
- Parcel number: 041IB002.00
Construction
Type & style
- Home type: SingleFamily
- Architectural style: Traditional
- Property subtype: Single Family Residence
Materials
- Frame
Condition
- Year built: 1945
Utilities & green energy
- Sewer: Public Sewer
- Water: Public
Community & neighborhood
Location
- Region: Loudon
- Subdivision: Valley Vista
Price history
| Date | Event | Price |
|---|---|---|
| 1/1/2026 | Listing removed | $279,900$204/sqft |
Source: | ||
| 6/11/2025 | Price change | $279,900+4.1%$204/sqft |
Source: | ||
| 6/8/2025 | Listed for sale | $269,000+19.6%$196/sqft |
Source: | ||
| 1/8/2024 | Sold | $225,000+2.3%$164/sqft |
Source: | ||
| 12/8/2023 | Pending sale | $219,900$160/sqft |
Source: | ||
Public tax history
| Year | Property taxes | Tax assessment |
|---|---|---|
| 2025 | $975 | $32,950 |
| 2024 | $975 +36.8% | $32,950 +21% |
| 2023 | $713 | $27,225 |
Find assessor info on the county website
Neighborhood: 37774
Nearby schools
GreatSchools rating
- 6/10Loudon Elementary SchoolGrades: PK-5Distance: 0.9 mi
- 5/10Ft Loudoun Middle SchoolGrades: 6-8Distance: 0.7 mi
- 6/10Loudon High SchoolGrades: 9-12Distance: 0.5 mi

Get pre-qualified for a loan
At Zillow Home Loans, we can pre-qualify you in as little as 5 minutes with no impact to your credit score.An equal housing lender. NMLS #10287.

