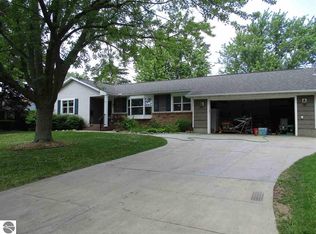White-Glove. Bound to please even the most fastidious buyer. This 3BR, 2 bath ranch reflects the owner's care in its blue-ribbon condition. The open floor plan is pleasing with its bamboo flooring and updated kitchen donned with granite counter tops. The bonus family room has a fireplace to keep you toasty warm until spring rolls back around but until winter strikes come enjoy the backyard which is accented by simple landscaping, a large patio, a play house and a country feel due to a Consumers easement that runs through this neighborhood. There's over 1500 sq. ft. of useable space in the basement with great storage closets and pull out shelving units from under the staircase. The central vacuum has access points throughout the house so this machine isn't just a dust collector. The seller has enjoyed being worry free from power outages due to the installed Generac generator. The installed B-Dry system has a transferable warranty. Seller reserves the Japanese Maple tree by the front door.
This property is off market, which means it's not currently listed for sale or rent on Zillow. This may be different from what's available on other websites or public sources.

