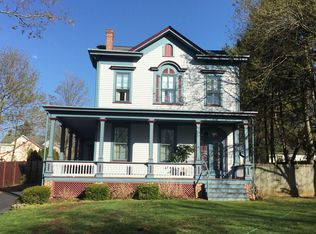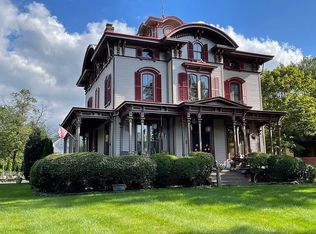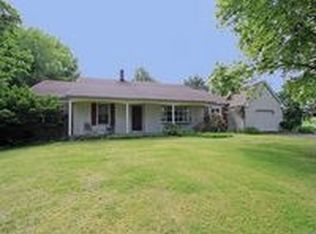Totally renovated Greek Revival style home known as "Cliffview" overlooking the bucolic Raritan River in the South Branch Historic District offers 2,768 sf of living space featuring 4 bedrooms, 2-1/2 baths; updates include baths, plumbing, electric, 2 units HVAC, kitchen w/LG SS appliances, quartz counters, beautiful white cabinets, French door to large patio & in-ground pool w/new filter, Nest smart thermostats, designer doors and beautifully restored original flooring; 1st fl kitchen, DR, LR w/electric FP, den, half bath; 2nd fl 4 BR, 2 baths; 2-car detached garage; new well installed; this magnificent home is 5 minutes away from the NYC express bus stop to Port Authority 65 minutes, Money Magazine 2015 top #30 places to live in the country; 2019 Niche rated schools #15 in NJ, #199 in nation.
This property is off market, which means it's not currently listed for sale or rent on Zillow. This may be different from what's available on other websites or public sources.


