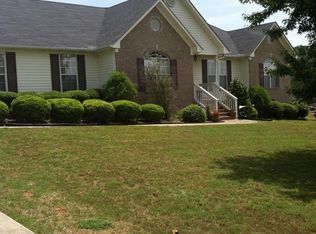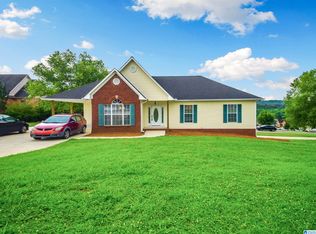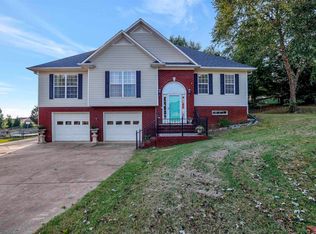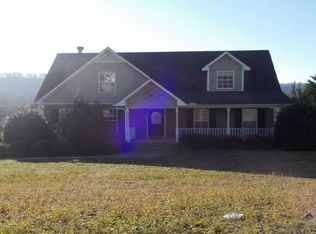Sold for $255,000
$255,000
902 Ridgeway Dr, Oneonta, AL 35121
3beds
1,460sqft
Single Family Residence
Built in 2000
0.6 Acres Lot
$252,500 Zestimate®
$175/sqft
$1,672 Estimated rent
Home value
$252,500
$179,000 - $356,000
$1,672/mo
Zestimate® history
Loading...
Owner options
Explore your selling options
What's special
Move right in!! This well maintained home is move in ready. Featuring gleaming wood floors, some new paint, new dimensional roof in 2024, new HVAC January 2025. This home also includes a site built storage building matching the homes exterior all sitting on over a half acre lot in the city limits
Zillow last checked: 8 hours ago
Listing updated: September 08, 2025 at 05:34pm
Listed by:
Teresa Sloan 205-625-7572,
RealtySouth-Oneonta/Blount Co
Bought with:
David Miller
EXIT Realty Crossroads
Source: GALMLS,MLS#: 21410899
Facts & features
Interior
Bedrooms & bathrooms
- Bedrooms: 3
- Bathrooms: 2
- Full bathrooms: 2
Bedroom 1
- Level: First
Bedroom 2
- Level: First
Bedroom 3
- Level: First
Bathroom 1
- Level: First
Kitchen
- Features: Laminate Counters
- Level: First
Basement
- Area: 0
Heating
- Heat Pump
Cooling
- Heat Pump
Appliances
- Included: Dishwasher, Refrigerator, Electric Water Heater
- Laundry: Electric Dryer Hookup, Washer Hookup, Main Level, Laundry Room, Laundry (ROOM), Yes
Features
- Split Bedroom, Crown Molding, Tray Ceiling(s), Split Bedrooms, Walk-In Closet(s)
- Flooring: Hardwood, Tile
- Windows: Bay Window(s), Window Treatments
- Basement: Crawl Space
- Attic: Other,Yes
- Number of fireplaces: 1
- Fireplace features: Gas Log, Family Room, Gas
Interior area
- Total interior livable area: 1,460 sqft
- Finished area above ground: 1,460
- Finished area below ground: 0
Property
Parking
- Total spaces: 1
- Parking features: Driveway, Parking (MLVL)
- Carport spaces: 1
- Has uncovered spaces: Yes
Features
- Levels: One
- Stories: 1
- Patio & porch: Open (PATIO), Patio
- Exterior features: None
- Pool features: None
- Has view: Yes
- View description: None
- Waterfront features: No
Lot
- Size: 0.60 Acres
Details
- Parcel number: 1903053000001.064
- Special conditions: N/A
Construction
Type & style
- Home type: SingleFamily
- Property subtype: Single Family Residence
Materials
- 2 Sides Brick, Vinyl Siding
Condition
- Year built: 2000
Utilities & green energy
- Water: Public
- Utilities for property: Sewer Connected, Underground Utilities
Community & neighborhood
Location
- Region: Oneonta
- Subdivision: Greystone East
Other
Other facts
- Price range: $255K - $255K
Price history
| Date | Event | Price |
|---|---|---|
| 9/5/2025 | Sold | $255,000-1.9%$175/sqft |
Source: | ||
| 8/19/2025 | Contingent | $259,900$178/sqft |
Source: | ||
| 7/29/2025 | Price change | $259,900-3.7%$178/sqft |
Source: | ||
| 3/2/2025 | Price change | $269,900-99.9%$185/sqft |
Source: | ||
| 2/28/2025 | Listed for sale | $269,900,000+226706.7%$184,863/sqft |
Source: | ||
Public tax history
| Year | Property taxes | Tax assessment |
|---|---|---|
| 2024 | -- | $17,000 +5.6% |
| 2023 | -- | $16,100 +5% |
| 2022 | -- | $15,340 +23.5% |
Find assessor info on the county website
Neighborhood: 35121
Nearby schools
GreatSchools rating
- 7/10Oneonta Elementary SchoolGrades: K-5Distance: 2.2 mi
- 10/10Oneonta Middle SchoolGrades: 6-8Distance: 2.2 mi
- 7/10Oneonta High SchoolGrades: 9-12Distance: 2.2 mi
Schools provided by the listing agent
- Elementary: Oneonta
- Middle: Oneonta
- High: Oneonta
Source: GALMLS. This data may not be complete. We recommend contacting the local school district to confirm school assignments for this home.
Get a cash offer in 3 minutes
Find out how much your home could sell for in as little as 3 minutes with a no-obligation cash offer.
Estimated market value$252,500
Get a cash offer in 3 minutes
Find out how much your home could sell for in as little as 3 minutes with a no-obligation cash offer.
Estimated market value
$252,500



