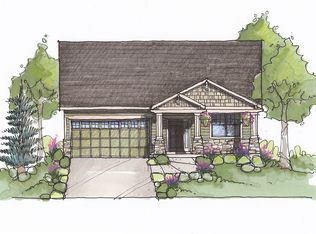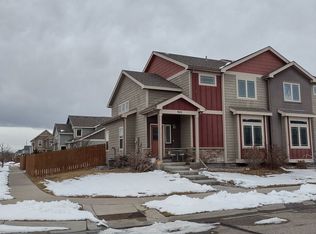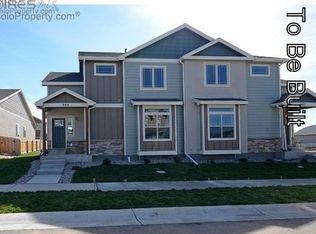Wow, here's a home built for entertaining! Kitchen has granite, soft close Tharp alder cabinetry and engineered hardwood throughout the main level! Opens up to a gorgeous yard, with a 400sf patio & deck, complete with sails so you can use it most of the year! Add the paver sitting area, it's a paradise! 2 beds up, one on the main, & a basement wet bar with theater set up for movies, the big game, or just hanging out! 2 car attached garage, plus more storage than expected! Pro photos coming 4/14. Tankless water heater, 3 fruit trees in yard, basement storage system stays, well for exterior sprinklers. Neighborhood park going in soon. Membership in Waterglen association for pool available for $25 (please verify)
This property is off market, which means it's not currently listed for sale or rent on Zillow. This may be different from what's available on other websites or public sources.


