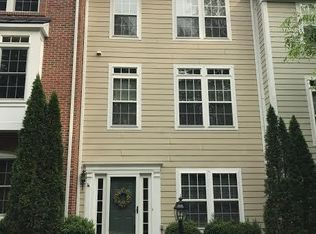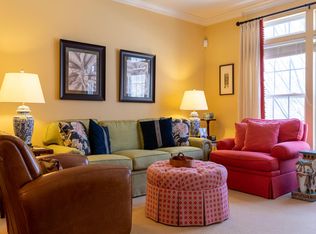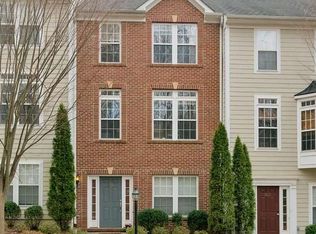Closed
$465,000
902 Rainier Rd, Charlottesville, VA 22903
4beds
2,536sqft
Townhouse
Built in 2007
2,178 Square Feet Lot
$500,000 Zestimate®
$183/sqft
$2,831 Estimated rent
Home value
$500,000
$475,000 - $525,000
$2,831/mo
Zestimate® history
Loading...
Owner options
Explore your selling options
What's special
Enjoy all that Charlottesville has to offer with this conveniently located 4 bedroom, 3 bathroom townhouse in the Cherry Hill Neighborhood. The spacious floor plan has so much to offer including a rec room with a gas fireplace, office space, bedroom, full bath and laundry on the entry level with access to the rear patio, courtyard, and detached 2-car garage. The main level features the kitchen with granite countertops, maple cabinets, and a large center island open to the dining area and living room as well as a cozy sunroom/sitting area leading to the private rear deck. The third floor boasts all bedrooms to include the primary bedroom with an attached luxurious bathroom and walk-in closet, 2 additional bedrooms and a full hall bath. This neighborhood is within walking distance to UVA and the hospital, Johnson Elementary, 5th Street Station, the Downtown Mall and more!
Zillow last checked: 8 hours ago
Listing updated: July 24, 2025 at 09:21pm
Listed by:
MARJORIE ADAM 434-326-1881,
NEST REALTY GROUP
Bought with:
KEVIN ALLOCCA, 0225028604
NEUMANN & DUNN REAL ESTATE AND DEVELOPMENT LLC
Source: CAAR,MLS#: 640219 Originating MLS: Charlottesville Area Association of Realtors
Originating MLS: Charlottesville Area Association of Realtors
Facts & features
Interior
Bedrooms & bathrooms
- Bedrooms: 4
- Bathrooms: 3
- Full bathrooms: 3
- Main level bathrooms: 1
- Main level bedrooms: 1
Primary bedroom
- Level: Third
Bedroom
- Level: Third
Bedroom
- Level: First
Primary bathroom
- Level: Third
Bathroom
- Level: First
Bathroom
- Level: Third
Dining room
- Level: Second
Foyer
- Level: First
Kitchen
- Level: Second
Laundry
- Level: First
Living room
- Level: Second
Recreation
- Level: First
Study
- Level: First
Sunroom
- Level: Second
Heating
- Forced Air, Natural Gas
Cooling
- Central Air
Appliances
- Included: Dishwasher, Electric Range, Microwave, Refrigerator, Dryer, Washer
Features
- Double Vanity, Walk-In Closet(s), Entrance Foyer, Kitchen Island
- Flooring: Carpet, Ceramic Tile, Hardwood
- Has basement: No
- Number of fireplaces: 1
- Fireplace features: One, Gas Log
- Common walls with other units/homes: 2+ Common Walls
Interior area
- Total structure area: 2,936
- Total interior livable area: 2,536 sqft
- Finished area above ground: 2,536
- Finished area below ground: 0
Property
Parking
- Total spaces: 2
- Parking features: Detached, Garage, Garage Door Opener
- Garage spaces: 2
Features
- Levels: Three Or More
- Stories: 3
- Patio & porch: Deck, Patio
- Exterior features: Courtyard
- Pool features: None
Lot
- Size: 2,178 sqft
Details
- Parcel number: 22A002160
- Zoning description: PUD Planned Unit Development
Construction
Type & style
- Home type: Townhouse
- Property subtype: Townhouse
- Attached to another structure: Yes
Materials
- Brick, Stick Built
- Foundation: Slab
- Roof: Composition,Shingle
Condition
- New construction: No
- Year built: 2007
Utilities & green energy
- Sewer: Public Sewer
- Water: Public
- Utilities for property: Cable Available, Fiber Optic Available
Community & neighborhood
Security
- Security features: Surveillance System
Community
- Community features: Sidewalks
Location
- Region: Charlottesville
- Subdivision: CHERRY HILL
HOA & financial
HOA
- Has HOA: Yes
- HOA fee: $683 annually
- Amenities included: Trail(s)
- Services included: Common Area Maintenance, Maintenance Grounds
Price history
| Date | Event | Price |
|---|---|---|
| 6/7/2023 | Sold | $465,000+1.1%$183/sqft |
Source: | ||
| 4/12/2023 | Pending sale | $460,000$181/sqft |
Source: | ||
| 4/7/2023 | Listed for sale | $460,000+23%$181/sqft |
Source: | ||
| 3/24/2021 | Listing removed | -- |
Source: Owner Report a problem | ||
| 6/26/2020 | Sold | $374,000-1.3%$147/sqft |
Source: Agent Provided Report a problem | ||
Public tax history
| Year | Property taxes | Tax assessment |
|---|---|---|
| 2024 | $4,491 +4.8% | $452,400 +2.7% |
| 2023 | $4,286 +117.3% | $440,500 +7.2% |
| 2022 | $1,973 -43.6% | $411,000 +11.7% |
Find assessor info on the county website
Neighborhood: Johnson Village
Nearby schools
GreatSchools rating
- 5/10Johnson Elementary SchoolGrades: PK-4Distance: 0.1 mi
- 3/10Buford Middle SchoolGrades: 7-8Distance: 0.7 mi
- 5/10Charlottesville High SchoolGrades: 9-12Distance: 2.8 mi
Schools provided by the listing agent
- Elementary: Johnson (Charlottesville)
- Middle: Walker & Buford
- High: Charlottesville
Source: CAAR. This data may not be complete. We recommend contacting the local school district to confirm school assignments for this home.

Get pre-qualified for a loan
At Zillow Home Loans, we can pre-qualify you in as little as 5 minutes with no impact to your credit score.An equal housing lender. NMLS #10287.
Sell for more on Zillow
Get a free Zillow Showcase℠ listing and you could sell for .
$500,000
2% more+ $10,000
With Zillow Showcase(estimated)
$510,000

