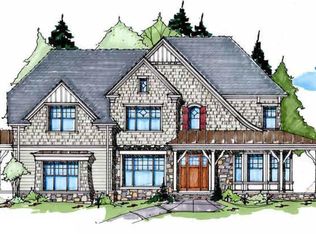Sold for $705,000
$705,000
902 Radnor Rd, Wayne, PA 19087
4beds
2,190sqft
Single Family Residence
Built in 1978
0.94 Acres Lot
$849,500 Zestimate®
$322/sqft
$4,085 Estimated rent
Home value
$849,500
$799,000 - $909,000
$4,085/mo
Zestimate® history
Loading...
Owner options
Explore your selling options
What's special
Welcome home to 902 Radnor Chester Road, a four bedroom, two and one half bath home in Tredyffrin- Easttown School District! Walk through the front door to find an open concept floor plan, with hardwoods throughout. To the right of the foyer you will find the formal living room , which is full of natural light. The formal dining room, complete with chair rail and updated lighting fixture, is perfect for entertaining friends and family. The kitchen is a chef's dream, featuring stainless steel appliances, wine refrigerator, expansive kitchen island, gas range and recessed lighting. The cozy family room features a whitewashed fireplace to enjoy on a cold winter's night. The first floor laundry and mudroom space provide ample storage space, as well as garage and backyard access. Upstairs you will find a spacious primary suite featuring an en suite bathroom with tiled stall shower will glass enclosure. The three additional bedrooms share a hall bathroom, which features a subway tiled bath. The recently waterproofed and finished basement is perfect for a playroom or media area. From the family room, walk through the sliding door and onto the expansive paver patio that overlooks the nearly one acre of private yard. This home is close to major commuter routes as well as all of the shopping and dining options that downtown Wayne has to offer. This beautiful home is sure to please! Book your showing today.
Zillow last checked: 8 hours ago
Listing updated: March 24, 2023 at 03:05am
Listed by:
Christy Bennett 484-447-0776,
Coldwell Banker Realty
Bought with:
Grace Tian, RS318202
Appreciation Realty LLC
Source: Bright MLS,MLS#: PACT2034576
Facts & features
Interior
Bedrooms & bathrooms
- Bedrooms: 4
- Bathrooms: 3
- Full bathrooms: 2
- 1/2 bathrooms: 1
- Main level bathrooms: 1
Heating
- Forced Air, Natural Gas
Cooling
- Central Air, Natural Gas
Appliances
- Included: Dishwasher, Refrigerator, Disposal, Gas Water Heater
- Laundry: Main Level, Laundry Room
Features
- Primary Bath(s), Kitchen Island, Ceiling Fan(s), Eat-in Kitchen
- Flooring: Wood
- Basement: Full
- Number of fireplaces: 1
- Fireplace features: Brick
Interior area
- Total structure area: 2,190
- Total interior livable area: 2,190 sqft
- Finished area above ground: 2,190
Property
Parking
- Total spaces: 2
- Parking features: Built In, Attached
- Attached garage spaces: 2
Accessibility
- Accessibility features: None
Features
- Levels: Two
- Stories: 2
- Pool features: None
Lot
- Size: 0.94 Acres
- Features: Corner Lot
Details
- Additional structures: Above Grade
- Parcel number: 4311D0001.0300
- Zoning: R1
- Special conditions: Standard
Construction
Type & style
- Home type: SingleFamily
- Architectural style: Colonial
- Property subtype: Single Family Residence
Materials
- Brick
- Foundation: Concrete Perimeter
- Roof: Shingle
Condition
- New construction: No
- Year built: 1978
Utilities & green energy
- Sewer: Public Sewer
- Water: Public
- Utilities for property: Cable Connected
Community & neighborhood
Location
- Region: Wayne
- Subdivision: Highfield
- Municipality: TREDYFFRIN TWP
Other
Other facts
- Listing agreement: Exclusive Right To Sell
- Ownership: Fee Simple
Price history
| Date | Event | Price |
|---|---|---|
| 3/1/2023 | Sold | $705,000-2.7%$322/sqft |
Source: | ||
| 1/4/2023 | Pending sale | $724,900$331/sqft |
Source: | ||
| 1/4/2023 | Listed for sale | $724,900$331/sqft |
Source: | ||
| 11/26/2022 | Listing removed | $724,900$331/sqft |
Source: | ||
| 10/19/2022 | Price change | $724,900-3.3%$331/sqft |
Source: | ||
Public tax history
| Year | Property taxes | Tax assessment |
|---|---|---|
| 2025 | $9,014 +2.3% | $239,340 |
| 2024 | $8,808 +8.3% | $239,340 |
| 2023 | $8,136 +3.1% | $239,340 |
Find assessor info on the county website
Neighborhood: 19087
Nearby schools
GreatSchools rating
- 9/10Devon El SchoolGrades: K-4Distance: 2.3 mi
- 8/10Tredyffrin-Easttown Middle SchoolGrades: 5-8Distance: 3.1 mi
- 9/10Conestoga Senior High SchoolGrades: 9-12Distance: 3.3 mi
Schools provided by the listing agent
- District: Tredyffrin-easttown
Source: Bright MLS. This data may not be complete. We recommend contacting the local school district to confirm school assignments for this home.
Get a cash offer in 3 minutes
Find out how much your home could sell for in as little as 3 minutes with a no-obligation cash offer.
Estimated market value$849,500
Get a cash offer in 3 minutes
Find out how much your home could sell for in as little as 3 minutes with a no-obligation cash offer.
Estimated market value
$849,500
