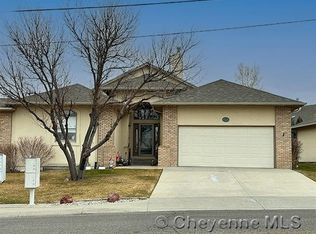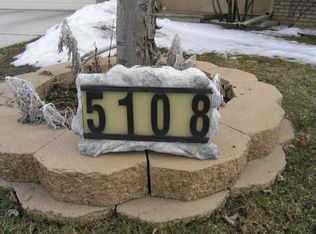Sold
Price Unknown
902 Prairie Ave, Cheyenne, WY 82009
2beds
3,396sqft
Townhouse, Residential
Built in 1995
6,098.4 Square Feet Lot
$452,300 Zestimate®
$--/sqft
$1,558 Estimated rent
Home value
$452,300
$430,000 - $475,000
$1,558/mo
Zestimate® history
Loading...
Owner options
Explore your selling options
What's special
Picturesque ranch-style townhome overlooking Mylar Park and Cheyenne Greenway. Two generous bedrooms, two full-sized baths, cozy gas fireplace, central air, and oversized two-car attached garage. Home has been freshly painted and tastefully updated with new stainless kitchen appliances, refinished hardwood floors, new carpeting, and new vinyl plank flooring. Two covered patios and a private side patio are the perfect spots for year-round enjoyment. Minimal maintenance exterior. Sunny and inviting!
Zillow last checked: 8 hours ago
Listing updated: February 17, 2023 at 03:45pm
Listed by:
Wendy Volk 307-630-5263,
#1 Properties
Bought with:
Julie Malm
Coldwell Banker, The Property Exchange
Source: Cheyenne BOR,MLS#: 87998
Facts & features
Interior
Bedrooms & bathrooms
- Bedrooms: 2
- Bathrooms: 2
- Full bathrooms: 2
- Main level bathrooms: 2
Primary bedroom
- Level: Main
- Area: 208
- Dimensions: 13 x 16
Bedroom 2
- Level: Main
- Area: 154
- Dimensions: 11 x 14
Bathroom 1
- Features: Full
- Level: Main
Bathroom 2
- Features: Full
- Level: Main
Dining room
- Level: Main
- Area: 143
- Dimensions: 11 x 13
Kitchen
- Level: Main
- Area: 228
- Dimensions: 19 x 12
Living room
- Level: Main
- Area: 405
- Dimensions: 15 x 27
Basement
- Area: 1678
Heating
- Forced Air, Natural Gas
Cooling
- Central Air
Appliances
- Included: Dishwasher, Disposal, Dryer, Microwave, Range, Refrigerator, Washer
- Laundry: Main Level
Features
- Den/Study/Office, Eat-in Kitchen, Separate Dining, Vaulted Ceiling(s), Walk-In Closet(s), Main Floor Primary, Solid Surface Countertops
- Flooring: Hardwood, Luxury Vinyl
- Doors: Storm Door(s)
- Windows: Skylights, Bay Window(s), Skylight(s), Thermal Windows
- Basement: Sump Pump
- Number of fireplaces: 1
- Fireplace features: One, Gas
- Common walls with other units/homes: End Unit
Interior area
- Total structure area: 3,396
- Total interior livable area: 3,396 sqft
- Finished area above ground: 1,718
Property
Parking
- Total spaces: 2
- Parking features: 2 Car Attached, Garage Door Opener
- Attached garage spaces: 2
Accessibility
- Accessibility features: Wide Hallways/Doors 36+
Features
- Patio & porch: Patio, Covered Patio, Covered Porch
- Exterior features: Sprinkler System
- Fencing: Back Yard
Lot
- Size: 6,098 sqft
- Dimensions: 6,117 sq ft +/-
- Features: Front Yard Sod/Grass, Sprinklers In Front, Backyard Sod/Grass, Sprinklers In Rear, Borders Park
Details
- Parcel number: 16811000100110
- Special conditions: None of the Above
Construction
Type & style
- Home type: Townhouse
- Architectural style: Ranch
- Property subtype: Townhouse, Residential
- Attached to another structure: Yes
Materials
- Wood/Hardboard, Stucco
- Foundation: Basement
- Roof: Composition/Asphalt
Condition
- New construction: No
- Year built: 1995
Details
- Builder name: Richardson Construction
Utilities & green energy
- Electric: CLFP, Black Hills Energy
- Gas: CLFP, Black Hills Energy
- Sewer: City Sewer
- Water: Public
- Utilities for property: Cable Connected
Green energy
- Energy efficient items: Ceiling Fan
- Water conservation: Drip SprinklerSym.onTimer
Community & neighborhood
Security
- Security features: Security System, Radon Mitigation System
Location
- Region: Cheyenne
- Subdivision: Paddock, The
HOA & financial
HOA
- Has HOA: Yes
- HOA fee: $75 monthly
- Services included: Maintenance Grounds, Snow Removal
Other
Other facts
- Listing agreement: N
- Listing terms: Cash,Conventional,VA Loan
Price history
| Date | Event | Price |
|---|---|---|
| 2/17/2023 | Sold | -- |
Source: | ||
| 1/7/2023 | Pending sale | $430,000$127/sqft |
Source: | ||
| 10/31/2022 | Listed for sale | $430,000$127/sqft |
Source: | ||
| 12/5/2020 | Listing removed | $1,400 |
Source: Cheyenne Property Management Group Report a problem | ||
| 11/17/2020 | Listed for rent | $1,400 |
Source: Cheyenne Property Management Group Report a problem | ||
Public tax history
| Year | Property taxes | Tax assessment |
|---|---|---|
| 2024 | $2,725 +0.2% | $38,537 +0.2% |
| 2023 | $2,720 +18% | $38,469 +20.5% |
| 2022 | $2,305 +5% | $31,929 +5.2% |
Find assessor info on the county website
Neighborhood: 82009
Nearby schools
GreatSchools rating
- 6/10Hobbs Elementary SchoolGrades: K-6Distance: 0.6 mi
- 6/10McCormick Junior High SchoolGrades: 7-8Distance: 1.4 mi
- 7/10Central High SchoolGrades: 9-12Distance: 1.3 mi

