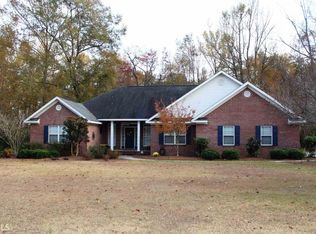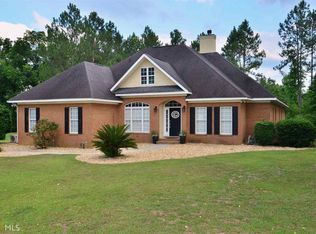Closed
$326,878
902 Pointer Rd, Statesboro, GA 30461
3beds
2,129sqft
Single Family Residence
Built in 1998
0.72 Acres Lot
$329,500 Zestimate®
$154/sqft
$2,028 Estimated rent
Home value
$329,500
$270,000 - $402,000
$2,028/mo
Zestimate® history
Loading...
Owner options
Explore your selling options
What's special
This thoughtfully designed home in Hunters Pointe offers a spacious layout, a large fenced backyard, and a covered patio that's perfect for grilling or relaxing outdoors. Inside, the split-bedroom floor plan provides added privacy, with a generous primary suite that includes a double vanity, separate shower, & Jacuzzi tub. The main living area features an inviting entry foyer, formal dining room, and a great room with a fireplace and trey ceilings. The kitchen offers plenty of space for cooking or hosting. It features ample cabinet and counter space, a center island with a built-in sink, and warm butcher block countertops that blend both style and function. Take advantage of the neighborhood's conveniently located amenities, including a refreshing pool, a kid-friendly playground, and two side-by-side tennis courts.
Zillow last checked: 8 hours ago
Listing updated: June 11, 2025 at 11:44am
Listed by:
Bubba Hunt 912-682-0050,
RE/MAX Eagle Creek Realty
Bought with:
Diane Hendrix, 391933
eXp Realty
Source: GAMLS,MLS#: 10502949
Facts & features
Interior
Bedrooms & bathrooms
- Bedrooms: 3
- Bathrooms: 2
- Full bathrooms: 2
- Main level bathrooms: 2
- Main level bedrooms: 3
Dining room
- Features: Separate Room
Kitchen
- Features: Kitchen Island
Heating
- Electric
Cooling
- Central Air
Appliances
- Included: Dishwasher, Microwave, Oven/Range (Combo)
- Laundry: In Hall
Features
- Double Vanity, Master On Main Level, Separate Shower, Soaking Tub, Tray Ceiling(s), Walk-In Closet(s)
- Flooring: Carpet, Laminate
- Basement: None
- Number of fireplaces: 1
- Fireplace features: Gas Log
Interior area
- Total structure area: 2,129
- Total interior livable area: 2,129 sqft
- Finished area above ground: 2,129
- Finished area below ground: 0
Property
Parking
- Parking features: Garage
- Has garage: Yes
Features
- Levels: One
- Stories: 1
- Patio & porch: Patio, Porch
- Fencing: Fenced
Lot
- Size: 0.72 Acres
- Features: Other
Details
- Parcel number: 073B000113 000
Construction
Type & style
- Home type: SingleFamily
- Architectural style: Other
- Property subtype: Single Family Residence
Materials
- Vinyl Siding
- Foundation: Slab
- Roof: Composition
Condition
- Resale
- New construction: No
- Year built: 1998
Utilities & green energy
- Sewer: Septic Tank
- Water: Shared Well
- Utilities for property: Electricity Available, High Speed Internet, Water Available
Community & neighborhood
Community
- Community features: Playground, Pool, Tennis Court(s)
Location
- Region: Statesboro
- Subdivision: Hunters Pointe
HOA & financial
HOA
- Has HOA: Yes
- HOA fee: $350 annually
- Services included: Facilities Fee, Maintenance Grounds, Swimming, Tennis
Other
Other facts
- Listing agreement: Exclusive Right To Sell
Price history
| Date | Event | Price |
|---|---|---|
| 6/11/2025 | Sold | $326,878-0.9%$154/sqft |
Source: | ||
| 5/19/2025 | Pending sale | $329,900$155/sqft |
Source: | ||
| 4/29/2025 | Price change | $329,900-5.7%$155/sqft |
Source: | ||
| 4/18/2025 | Listed for sale | $349,900+25%$164/sqft |
Source: | ||
| 2/8/2022 | Listing removed | $279,999$132/sqft |
Source: | ||
Public tax history
| Year | Property taxes | Tax assessment |
|---|---|---|
| 2024 | $2,778 +3.9% | $126,360 +13.6% |
| 2023 | $2,674 +29.3% | $111,280 +17.7% |
| 2022 | $2,068 +15.4% | $94,583 +18.4% |
Find assessor info on the county website
Neighborhood: 30461
Nearby schools
GreatSchools rating
- 7/10Bryant Elementary SchoolGrades: PK-5Distance: 3.1 mi
- 5/10William James Middle SchoolGrades: 6-8Distance: 0.4 mi
- 4/10Statesboro High SchoolGrades: PK,9-12Distance: 4.6 mi
Schools provided by the listing agent
- Elementary: Bryant
- Middle: William James
- High: Statesboro
Source: GAMLS. This data may not be complete. We recommend contacting the local school district to confirm school assignments for this home.
Get pre-qualified for a loan
At Zillow Home Loans, we can pre-qualify you in as little as 5 minutes with no impact to your credit score.An equal housing lender. NMLS #10287.
Sell with ease on Zillow
Get a Zillow Showcase℠ listing at no additional cost and you could sell for —faster.
$329,500
2% more+$6,590
With Zillow Showcase(estimated)$336,090

