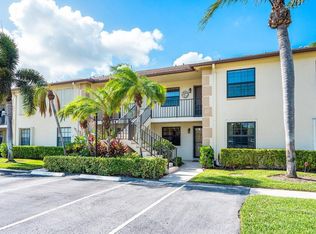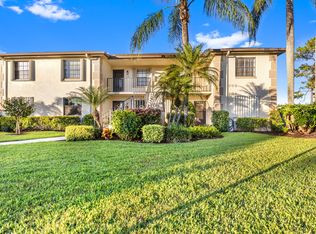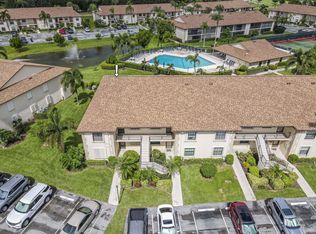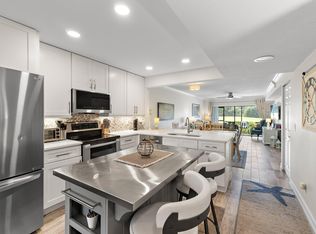Sold for $375,000 on 06/20/25
$375,000
902 Pinecrest Circle A, Jupiter, FL 33458
2beds
1,178sqft
Condominium
Built in 1987
-- sqft lot
$380,300 Zestimate®
$318/sqft
$2,760 Estimated rent
Home value
$380,300
$361,000 - $399,000
$2,760/mo
Zestimate® history
Loading...
Owner options
Explore your selling options
What's special
BEAUTIFULLY RENOVATED 2nd floor unit w/CAT 1-5 SHUTTERS on the OVERSIZED BALCONY ... IMPACT WINDOWS ... You'll LOVE this LIGHT & BRIGHT home w/VAULTED (knockdown) CEILING ... split BEDROOMS ... MASTER with OVERSIZED CLOSET & ENSUITE BATHROOM ... FABULOUS KITCHEN with all the NECESSARY STORAGE that includes a BAR COUNTER, BREAKFAST AREA & COFFEE NOOK ... VIEWS of the SWIMMING POOL, GREEN SPACE and TENNIS COURTS. AMENITIES INCLUDE a BAR-B-QUE area by the POOL, CLUBHOUSE w/KITCHEN, CARD TABLES & space to just LOUNGE AROUND ... BETTER STILL the development of PINE CREST at INDIAN CREEK is SURROUNDED by the GOLF CLUB of JUPITER ... EASY WALK to CLUBHOUSE w/a GREAT RESTAURANT & DRIVING RANGE ... MEMBERSHIP *** NOT REQUIRED *** PICKLEBALL HOURS are >>> click on MORE >>> >>> MONDAY, WEDNESDAY, FRIDAY and SATURDAY from 9am TO 11am ... YOU'RE JUST 10 MIN to a *FREE* BEACH... JUST 13 MIN to PALM BEACH GARDEN famed shopping MALLS ... 15 MIN to the popular OUTLET MALL ... 20 MIN to PALM BEACH AIRPORT ... WHAT MORE COULD YOU ASK FOR ??? COME JOIN US!!!
Zillow last checked: 8 hours ago
Listing updated: June 26, 2025 at 11:46pm
Listed by:
Millie Larsen 561-289-0900,
Millicent Bergeron Larsen
Bought with:
Renee Travis
Keller Williams Realty Jupiter
Cibie Cahur
Keller Williams Realty Jupiter
Source: BeachesMLS,MLS#: RX-11082930 Originating MLS: Beaches MLS
Originating MLS: Beaches MLS
Facts & features
Interior
Bedrooms & bathrooms
- Bedrooms: 2
- Bathrooms: 2
- Full bathrooms: 2
Primary bedroom
- Level: M
- Area: 180 Square Feet
- Dimensions: 15 x 12
Bedroom 2
- Level: M
- Area: 132 Square Feet
- Dimensions: 12 x 11
Kitchen
- Level: M
- Area: 136 Square Feet
- Dimensions: 17 x 8
Living room
- Description: Living / Dining area
- Level: M
- Area: 312 Square Feet
- Dimensions: 24 x 13
Patio
- Description: Screened-in Balcony
- Level: M
- Area: 176 Square Feet
- Dimensions: 22 x 8
Heating
- Central, Electric
Cooling
- Ceiling Fan(s), Central Air, Electric
Appliances
- Included: Dishwasher, Dryer, Microwave, Electric Range, Refrigerator, Washer, Electric Water Heater
- Laundry: Laundry Closet
Features
- Pantry, Split Bedroom, Walk-In Closet(s)
- Flooring: Ceramic Tile
- Windows: Roll Down Shutters (Partial)
- Common walls with other units/homes: Corner
Interior area
- Total structure area: 1,178
- Total interior livable area: 1,178 sqft
Property
Parking
- Total spaces: 1
- Parking features: Commercial Vehicles Prohibited
- Uncovered spaces: 1
Features
- Levels: < 4 Floors
- Stories: 2
- Exterior features: Covered Balcony
- Has view: Yes
- View description: Garden, Pool, Tennis
- Waterfront features: None
Details
- Parcel number: 30424110260090021
- Zoning: PUD - CONDO
Construction
Type & style
- Home type: Condo
- Architectural style: Contemporary
- Property subtype: Condominium
Materials
- CBS, Other
Condition
- Resale
- New construction: No
- Year built: 1987
Utilities & green energy
- Sewer: Public Sewer
- Water: Public
- Utilities for property: Cable Connected
Community & neighborhood
Security
- Security features: None
Community
- Community features: Community Room, Pickleball, Tennis Court(s)
Location
- Region: Jupiter
- Subdivision: Pine Crest At Indian Creek
HOA & financial
HOA
- Has HOA: Yes
- HOA fee: $575 monthly
Other fees
- Application fee: $200
Other
Other facts
- Listing terms: Cash,Conventional
Price history
| Date | Event | Price |
|---|---|---|
| 6/20/2025 | Sold | $375,000-5.1%$318/sqft |
Source: | ||
| 5/30/2025 | Pending sale | $395,000$335/sqft |
Source: | ||
| 5/13/2025 | Price change | $395,000-2.5%$335/sqft |
Source: | ||
| 4/19/2025 | Listed for sale | $405,000+16%$344/sqft |
Source: | ||
| 3/3/2022 | Sold | $349,000$296/sqft |
Source: | ||
Public tax history
| Year | Property taxes | Tax assessment |
|---|---|---|
| 2024 | $5,143 -1.8% | $296,000 |
| 2023 | $5,237 +41% | $296,000 +57.4% |
| 2022 | $3,713 +14.4% | $188,100 +10% |
Find assessor info on the county website
Neighborhood: Indian Creek
Nearby schools
GreatSchools rating
- 7/10Jerry Thomas Elementary SchoolGrades: PK-5Distance: 1.2 mi
- 8/10Independence Middle SchoolGrades: 6-8Distance: 1.5 mi
- 7/10Jupiter High SchoolGrades: 9-12Distance: 2.6 mi
Get a cash offer in 3 minutes
Find out how much your home could sell for in as little as 3 minutes with a no-obligation cash offer.
Estimated market value
$380,300
Get a cash offer in 3 minutes
Find out how much your home could sell for in as little as 3 minutes with a no-obligation cash offer.
Estimated market value
$380,300



