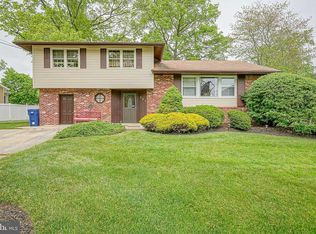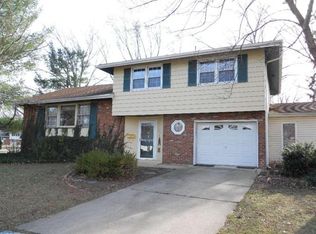Lovely 3 bedroom , 1.5 bath Split level with both basement and garage on a corner location in Kingston! Step into a large and welcoming foyer with recessed lights, step up to a nice sized living room with a large bay window which gives you plenty of natural lighting. The formal dining room is just off the living room so it is very convenient for entertaining. The kitchen is eat-in size and very spacious. Upstairs there are 3 bedrooms and a full bathroom with entry also from the owners bedroom. The owners room has 3 closets. Many of the rooms have hardwood under the carpets. Access to the back yard is through atrium doors in the family room that leads to a small patio area. Just off the foyer is a half bath and access to the basement and garage. The back yard is fenced and has an in-ground pool for all your summer fun! The property will be sold in as-is condition, the seller has obtained the CO already! Room sizes are approximate. Convenient to Shopping, schools and Patco High Speed line and several major highways for an easier commute! Schedule your appointment today!
This property is off market, which means it's not currently listed for sale or rent on Zillow. This may be different from what's available on other websites or public sources.


