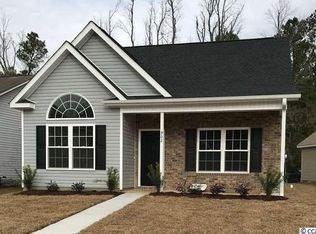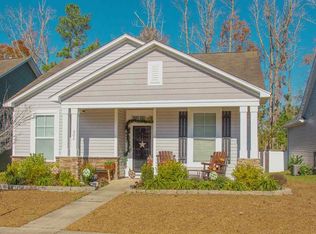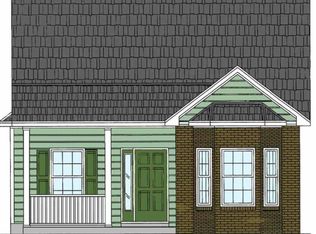Sold for $250,000 on 09/25/24
$250,000
902 Oglethorpe Dr., Conway, SC 29527
3beds
1,334sqft
Single Family Residence
Built in 2018
4,356 Square Feet Lot
$240,400 Zestimate®
$187/sqft
$1,840 Estimated rent
Home value
$240,400
$221,000 - $260,000
$1,840/mo
Zestimate® history
Loading...
Owner options
Explore your selling options
What's special
Welcome to this charming 3-bedroom, 2-bathroom home with a 1-car garage, conveniently located near 501 on a spacious 0.20-acre lot with ample parking space. Step into the delightful screened-in porch, providing a perfect spot to enjoy the weather. Inside, the open floor plan enhances the entertaining experience, allowing you to be in the updated kitchen while still engaging with your guests. All appliances, including the washer and dryer, are included for your convenience. This well-maintained home is part of an established community close to historic downtown Conway, offering easy access to restaurants, shopping, and just under 30 minutes to the beach. The property is move-in ready and has been meticulously cared for. It's currently vacant, making it easy to schedule a viewing. Don't miss the opportunity to make this your home – book your appointment today!
Zillow last checked: 8 hours ago
Listing updated: September 26, 2024 at 06:15am
Listed by:
Right Find Homes Team 843-256-4316,
Keller Williams Innovate South,
Caralynn M Farmer 570-975-9760,
Keller Williams Innovate South
Bought with:
Bob M Grooms, 12108
Realty One Group Dockside Cnwy
Source: CCAR,MLS#: 2402894 Originating MLS: Coastal Carolinas Association of Realtors
Originating MLS: Coastal Carolinas Association of Realtors
Facts & features
Interior
Bedrooms & bathrooms
- Bedrooms: 3
- Bathrooms: 2
- Full bathrooms: 2
Primary bedroom
- Features: Ceiling Fan(s), Main Level Master, Walk-In Closet(s)
Primary bedroom
- Dimensions: 15'X12'9
Bedroom 2
- Dimensions: 12'7X11'2
Bedroom 3
- Dimensions: 12'7X11'2
Primary bathroom
- Features: Separate Shower, Vanity
Dining room
- Features: Separate/Formal Dining Room
Dining room
- Dimensions: 12'X12'9
Family room
- Features: Ceiling Fan(s)
Kitchen
- Features: Solid Surface Counters
Kitchen
- Dimensions: 9'5X11'1
Living room
- Dimensions: 15'7X8'8
Other
- Features: Bedroom on Main Level
Heating
- Central
Cooling
- Central Air
Appliances
- Included: Dishwasher, Disposal, Microwave, Range
- Laundry: Washer Hookup
Features
- Bedroom on Main Level, Solid Surface Counters
- Flooring: Carpet, Luxury Vinyl, Luxury VinylPlank
- Doors: Insulated Doors
Interior area
- Total structure area: 1,653
- Total interior livable area: 1,334 sqft
Property
Parking
- Total spaces: 2
- Parking features: Attached, Garage, One Space, Garage Door Opener
- Attached garage spaces: 1
Features
- Levels: One
- Stories: 1
- Patio & porch: Front Porch
- Exterior features: Sprinkler/Irrigation
Lot
- Size: 4,356 sqft
- Features: City Lot, Rectangular, Rectangular Lot
Details
- Additional parcels included: ,
- Parcel number: 33605020025
- Zoning: Res
- Special conditions: None
Construction
Type & style
- Home type: SingleFamily
- Architectural style: Traditional
- Property subtype: Single Family Residence
Materials
- Brick Veneer, Vinyl Siding
- Foundation: Slab
Condition
- Resale
- Year built: 2018
Utilities & green energy
- Water: Public
- Utilities for property: Cable Available, Electricity Available, Phone Available, Sewer Available, Underground Utilities, Water Available
Green energy
- Energy efficient items: Doors, Windows
Community & neighborhood
Security
- Security features: Smoke Detector(s)
Location
- Region: Conway
- Subdivision: Forest Glen
HOA & financial
HOA
- Has HOA: Yes
- HOA fee: $22 monthly
Other
Other facts
- Listing terms: Cash,Conventional,FHA,VA Loan
Price history
| Date | Event | Price |
|---|---|---|
| 9/25/2024 | Sold | $250,000-2%$187/sqft |
Source: | ||
| 8/17/2024 | Contingent | $255,000$191/sqft |
Source: | ||
| 5/13/2024 | Price change | $255,000-3.8%$191/sqft |
Source: | ||
| 2/28/2024 | Price change | $265,000-4.3%$199/sqft |
Source: | ||
| 2/3/2024 | Listed for sale | $277,000+4.1%$208/sqft |
Source: | ||
Public tax history
| Year | Property taxes | Tax assessment |
|---|---|---|
| 2024 | $1,643 -62.8% | $261,048 -3.6% |
| 2023 | $4,420 +384.7% | $270,800 +73.5% |
| 2022 | $912 +3.8% | $156,120 |
Find assessor info on the county website
Neighborhood: 29527
Nearby schools
GreatSchools rating
- 7/10Pee Dee Elementary SchoolGrades: PK-5Distance: 2 mi
- 4/10Whittemore Park Middle SchoolGrades: 6-8Distance: 2.9 mi
- 5/10Conway High SchoolGrades: 9-12Distance: 2.2 mi
Schools provided by the listing agent
- Elementary: Pee Dee Elementary School
- Middle: Whittemore Park Middle School
- High: Conway High School
Source: CCAR. This data may not be complete. We recommend contacting the local school district to confirm school assignments for this home.

Get pre-qualified for a loan
At Zillow Home Loans, we can pre-qualify you in as little as 5 minutes with no impact to your credit score.An equal housing lender. NMLS #10287.
Sell for more on Zillow
Get a free Zillow Showcase℠ listing and you could sell for .
$240,400
2% more+ $4,808
With Zillow Showcase(estimated)
$245,208

