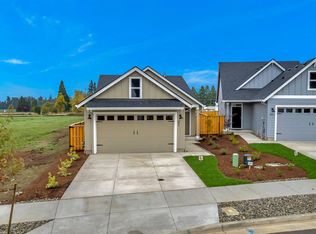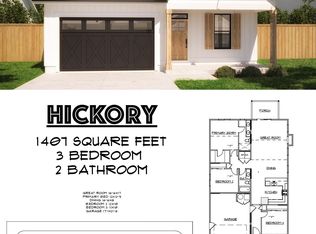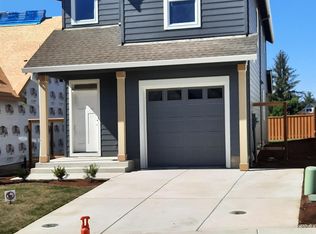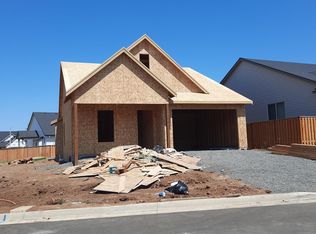Sold for $529,900
Listed by:
LARRY HILTON CELL:503-310-8498,
More Realty
Bought with: Homesmart Realty Group
$529,900
902 Oakleaf Way, Silverton, OR 97381
3beds
1,718sqft
Single Family Residence
Built in 2023
7,000 Square Feet Lot
$571,800 Zestimate®
$308/sqft
$2,686 Estimated rent
Home value
$571,800
$532,000 - $618,000
$2,686/mo
Zestimate® history
Loading...
Owner options
Explore your selling options
What's special
This home comes with a $10000.00 buyer credit with an acceptable offer. The plan can also be built with a 2 car garage for $529900.00. Large fully fenced yard with vaulted a vaulted ceiling in the great room and corner fireplace. With a cash offer there is a $20000.00 credit. Buyer's Credit can be used for lender allowed closing costs and prepaids or buydowns Free Washer and Dryer With An Acceptable Offer.
Zillow last checked: 8 hours ago
Listing updated: July 17, 2024 at 10:01am
Listed by:
LARRY HILTON CELL:503-310-8498,
More Realty
Bought with:
DEVANN STEINER
Homesmart Realty Group
Source: WVMLS,MLS#: 808274
Facts & features
Interior
Bedrooms & bathrooms
- Bedrooms: 3
- Bathrooms: 2
- Full bathrooms: 2
- Main level bathrooms: 2
Primary bedroom
- Level: Main
- Area: 238
- Dimensions: 14 x 17
Bedroom 2
- Level: Main
- Area: 100
- Dimensions: 10 x 10
Bedroom 3
- Level: Main
- Area: 130
- Dimensions: 10 x 13
Dining room
- Features: Area (Combination)
- Level: Main
- Area: 130
- Dimensions: 13 x 10
Kitchen
- Level: Main
- Area: 130
- Dimensions: 13 x 10
Living room
- Level: Main
- Area: 340
- Dimensions: 17 x 20
Heating
- Forced Air
Appliances
- Included: Dishwasher, Disposal, Gas Range, Range Included, Gas Water Heater
Features
- Den
- Flooring: Carpet, Laminate
- Has fireplace: Yes
- Fireplace features: Gas
Interior area
- Total structure area: 1,718
- Total interior livable area: 1,718 sqft
Property
Parking
- Total spaces: 3
- Parking features: Attached
- Attached garage spaces: 3
Features
- Levels: One
- Stories: 1
- Patio & porch: Covered Patio
- Fencing: Fenced
- Has view: Yes
- View description: Territorial
Lot
- Size: 7,000 sqft
Details
- Parcel number: New Construction
Construction
Type & style
- Home type: SingleFamily
- Property subtype: Single Family Residence
Materials
- Roof: Composition
Condition
- New construction: Yes
- Year built: 2023
Utilities & green energy
- Sewer: Public Sewer
- Water: Public
Community & neighborhood
Location
- Region: Silverton
HOA & financial
HOA
- Has HOA: Yes
- HOA fee: $180 annually
Other
Other facts
- Listing agreement: Exclusive Right To Sell
- Price range: $529.9K - $529.9K
- Listing terms: Cash,Conventional,VA Loan,FHA
Price history
| Date | Event | Price |
|---|---|---|
| 7/12/2024 | Sold | $529,900-5.4%$308/sqft |
Source: | ||
| 3/22/2024 | Pending sale | $559,900$326/sqft |
Source: | ||
| 8/8/2023 | Listed for sale | $559,900$326/sqft |
Source: | ||
Public tax history
Tax history is unavailable.
Neighborhood: 97381
Nearby schools
GreatSchools rating
- 9/10Robert Frost Elementary SchoolGrades: K-5Distance: 1.1 mi
- 4/10Silverton Middle SchoolGrades: 6-8Distance: 1.4 mi
- 5/10Silverton High SchoolGrades: 9-12Distance: 1.7 mi
Schools provided by the listing agent
- Elementary: Robert Frost
- Middle: Silverton
- High: Silverton
Source: WVMLS. This data may not be complete. We recommend contacting the local school district to confirm school assignments for this home.
Get a cash offer in 3 minutes
Find out how much your home could sell for in as little as 3 minutes with a no-obligation cash offer.
Estimated market value$571,800
Get a cash offer in 3 minutes
Find out how much your home could sell for in as little as 3 minutes with a no-obligation cash offer.
Estimated market value
$571,800



