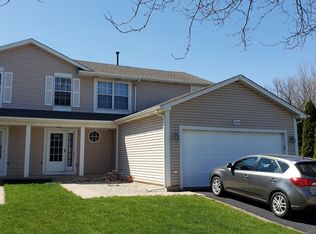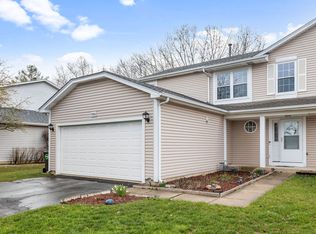Closed
$295,000
902 Oak Ridge Dr, Streamwood, IL 60107
2beds
1,516sqft
Duplex, Single Family Residence
Built in 1995
-- sqft lot
$304,000 Zestimate®
$195/sqft
$2,143 Estimated rent
Home value
$304,000
$274,000 - $337,000
$2,143/mo
Zestimate® history
Loading...
Owner options
Explore your selling options
What's special
Rarely available 2 story Duplex, with NO HOA fees, is looking for a New Owner. 2 bedroom and 1.5 bathroom, with great size loft that can be easily converted into a 3rd bedroom. Vaulted ceilings and living area boasting with natural light. Fenced backyard that's hard to find in this area. Convenient location and desirable neighborhood. Only minutes away from shopping, dining and major expressways. A great investment opportunity as this home has endless possibilities for a creative contractor or homeowner. Don't wait and schedule your private tour today!!!
Zillow last checked: 8 hours ago
Listing updated: May 09, 2025 at 02:11am
Listing courtesy of:
Viola Waszkiewicz 847-454-4007,
HomeSmart Connect LLC
Bought with:
Halina Verzani, SFR
HomeSmart Connect LLC
Source: MRED as distributed by MLS GRID,MLS#: 12321377
Facts & features
Interior
Bedrooms & bathrooms
- Bedrooms: 2
- Bathrooms: 2
- Full bathrooms: 1
- 1/2 bathrooms: 1
Primary bedroom
- Features: Flooring (Carpet)
- Level: Second
- Area: 169 Square Feet
- Dimensions: 13X13
Bedroom 2
- Features: Flooring (Carpet)
- Level: Second
- Area: 132 Square Feet
- Dimensions: 12X11
Dining room
- Features: Flooring (Other)
- Level: Main
- Area: 110 Square Feet
- Dimensions: 11X10
Kitchen
- Features: Kitchen (Eating Area-Breakfast Bar, Pantry-Closet), Flooring (Other)
- Level: Main
- Area: 160 Square Feet
- Dimensions: 16X10
Laundry
- Features: Flooring (Other)
- Level: Main
- Area: 18 Square Feet
- Dimensions: 6X3
Living room
- Features: Flooring (Carpet)
- Level: Main
- Area: 224 Square Feet
- Dimensions: 16X14
Loft
- Features: Flooring (Carpet)
- Level: Second
- Area: 140 Square Feet
- Dimensions: 14X10
Heating
- Natural Gas
Cooling
- Central Air
Appliances
- Included: Range, Microwave, Dishwasher, Refrigerator, Washer, Dryer, Disposal
- Laundry: In Unit
Features
- Cathedral Ceiling(s), Dry Bar
- Windows: Skylight(s)
- Basement: Crawl Space
- Number of fireplaces: 1
- Fireplace features: Wood Burning, Gas Starter, Living Room
Interior area
- Total structure area: 0
- Total interior livable area: 1,516 sqft
Property
Parking
- Total spaces: 2
- Parking features: Asphalt, Garage Door Opener, On Site, Garage Owned, Attached, Garage
- Attached garage spaces: 2
- Has uncovered spaces: Yes
Accessibility
- Accessibility features: No Disability Access
Features
- Fencing: Fenced
Lot
- Size: 9,321 sqft
- Features: Corner Lot, Forest Preserve Adjacent, Nature Preserve Adjacent
Details
- Parcel number: 06223040110000
- Special conditions: None
Construction
Type & style
- Home type: MultiFamily
- Property subtype: Duplex, Single Family Residence
Materials
- Vinyl Siding
- Foundation: Concrete Perimeter
- Roof: Asphalt
Condition
- New construction: No
- Year built: 1995
Utilities & green energy
- Sewer: Public Sewer
- Water: Lake Michigan
Community & neighborhood
Location
- Region: Streamwood
HOA & financial
HOA
- Services included: None
Other
Other facts
- Listing terms: Conventional
- Ownership: Fee Simple
Price history
| Date | Event | Price |
|---|---|---|
| 5/8/2025 | Sold | $295,000-6.3%$195/sqft |
Source: | ||
| 4/10/2025 | Contingent | $315,000$208/sqft |
Source: | ||
| 4/7/2025 | Price change | $315,000-3.1%$208/sqft |
Source: | ||
| 3/26/2025 | Listed for sale | $325,000+43.8%$214/sqft |
Source: | ||
| 1/6/2005 | Sold | $226,000+13%$149/sqft |
Source: Public Record Report a problem | ||
Public tax history
| Year | Property taxes | Tax assessment |
|---|---|---|
| 2023 | $7,329 +3.1% | $27,001 |
| 2022 | $7,106 +44.7% | $27,001 +61.5% |
| 2021 | $4,910 +0% | $16,715 |
Find assessor info on the county website
Neighborhood: 60107
Nearby schools
GreatSchools rating
- 5/10Hanover Countryside Elementary SchoolGrades: PK-6Distance: 1.2 mi
- 3/10Canton Middle SchoolGrades: 7-8Distance: 2 mi
- 3/10Streamwood High SchoolGrades: 9-12Distance: 0.7 mi
Schools provided by the listing agent
- District: 46
Source: MRED as distributed by MLS GRID. This data may not be complete. We recommend contacting the local school district to confirm school assignments for this home.

Get pre-qualified for a loan
At Zillow Home Loans, we can pre-qualify you in as little as 5 minutes with no impact to your credit score.An equal housing lender. NMLS #10287.
Sell for more on Zillow
Get a free Zillow Showcase℠ listing and you could sell for .
$304,000
2% more+ $6,080
With Zillow Showcase(estimated)
$310,080
