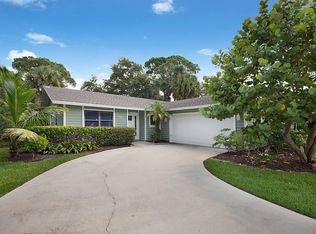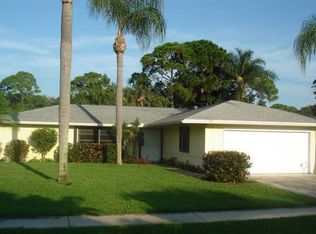Sold for $565,000 on 11/06/25
$565,000
902 Oak Circle, Jupiter, FL 33458
3beds
1,380sqft
Single Family Residence
Built in 1985
9,987 Square Feet Lot
$564,900 Zestimate®
$409/sqft
$4,256 Estimated rent
Home value
$564,900
$508,000 - $627,000
$4,256/mo
Zestimate® history
Loading...
Owner options
Explore your selling options
What's special
Welcome to 902 Oak Cir, a charming residence nestled in the serene surroundings of Jupiter, FL. This 3-bedroom, 2-bathroom home spans 2,108 square feet and offers a blend of comfort and modern living. The property features impact windows, ensuring peace of mind and energy efficiency. The renovated kitchen is designed for both functionality and style, perfect for culinary enthusiasts. An open and bright layout enhances the spacious feel of the home, while the fenced yard provides privacy and security. Situated on a .23-acre lot, there is ample room for a pool, offering potential for further customization. The property is located on a quiet street, providing a tranquil living environment. With no HOA restrictions, this home is ideal for VRBO or Airbnb opportunities, catering to both investors and homeowners seeking flexibility. Experience the best of Jupiter living with this exceptional property, now available for sale. A/C 2016. Bring me an offer!
Zillow last checked: 8 hours ago
Listing updated: November 06, 2025 at 06:00am
Listed by:
Lorie Arena 561-309-6009,
The Corcoran Group
Bought with:
Abbey Leigh Doren
Real Broker, LLC
Source: BeachesMLS,MLS#: RX-11104819 Originating MLS: Beaches MLS
Originating MLS: Beaches MLS
Facts & features
Interior
Bedrooms & bathrooms
- Bedrooms: 3
- Bathrooms: 2
- Full bathrooms: 2
Primary bedroom
- Description: All measurements to be verified
- Level: M
- Area: 157.2 Square Feet
- Dimensions: 12 x 13.1
Bedroom 2
- Description: All measurements to be verified
- Level: M
- Area: 125.24 Square Feet
- Dimensions: 10.1 x 12.4
Bedroom 3
- Description: All measurements to be verified
- Level: M
- Area: 122.76 Square Feet
- Dimensions: 9.9 x 12.4
Dining room
- Description: All measurements to be verified
- Level: M
- Area: 76.36 Square Feet
- Dimensions: 9.2 x 8.3
Family room
- Description: All measurements to be verified
- Level: M
- Area: 234.2 Square Feet
- Dimensions: 15.5 x 15.11
Kitchen
- Description: All measurements to be verified
- Level: M
- Area: 111.32 Square Feet
- Dimensions: 9.2 x 12.1
Living room
- Description: All measurements to be verified
- Level: M
- Area: 198.4 Square Feet
- Dimensions: 15.5 x 12.8
Heating
- Central
Cooling
- Ceiling Fan(s), Central Air
Appliances
- Included: Dishwasher, Dryer, Microwave, Electric Range, Refrigerator, Washer, Electric Water Heater
- Laundry: Inside
Features
- Built-in Features, Entry Lvl Lvng Area, Kitchen Island, Stack Bedrooms, Walk-In Closet(s)
- Flooring: Tile
- Windows: Blinds, Drapes, Impact Glass (Complete)
Interior area
- Total structure area: 2,108
- Total interior livable area: 1,380 sqft
Property
Parking
- Total spaces: 4
- Parking features: 2+ Spaces, Garage - Attached
- Attached garage spaces: 1
- Uncovered spaces: 3
Features
- Levels: < 4 Floors
- Stories: 1
- Patio & porch: Open Patio, Open Porch
- Exterior features: Auto Sprinkler, Room for Pool
- Fencing: Fenced
- Has view: Yes
- View description: Garden
- Waterfront features: None
Lot
- Size: 9,987 sqft
- Features: < 1/4 Acre, Sidewalks, West of US-1
Details
- Parcel number: 30424102180000060
- Zoning: R1(cit
Construction
Type & style
- Home type: SingleFamily
- Architectural style: Ranch
- Property subtype: Single Family Residence
Materials
- Fiber Cement, Frame
- Roof: Comp Shingle
Condition
- Resale
- New construction: No
- Year built: 1985
Utilities & green energy
- Sewer: Public Sewer
- Water: Public
- Utilities for property: Cable Connected, Electricity Connected
Community & neighborhood
Security
- Security features: Closed Circuit Camera(s), Smoke Detector(s)
Community
- Community features: None
Location
- Region: Jupiter
- Subdivision: Rustics
Other
Other facts
- Listing terms: Cash,Conventional
Price history
| Date | Event | Price |
|---|---|---|
| 11/6/2025 | Sold | $565,000-11.6%$409/sqft |
Source: | ||
| 10/22/2025 | Pending sale | $639,000$463/sqft |
Source: | ||
| 9/4/2025 | Price change | $639,000-1.5%$463/sqft |
Source: | ||
| 7/24/2025 | Price change | $649,000-2.4%$470/sqft |
Source: | ||
| 7/14/2025 | Listed for sale | $665,000+132.5%$482/sqft |
Source: | ||
Public tax history
| Year | Property taxes | Tax assessment |
|---|---|---|
| 2024 | $5,357 +1.5% | $344,235 +3% |
| 2023 | $5,278 +0.1% | $334,209 +3% |
| 2022 | $5,272 +0.8% | $324,475 +3% |
Find assessor info on the county website
Neighborhood: 33458
Nearby schools
GreatSchools rating
- 7/10Jerry Thomas Elementary SchoolGrades: PK-5Distance: 0.9 mi
- 8/10Independence Middle SchoolGrades: 6-8Distance: 2.4 mi
- 7/10Jupiter High SchoolGrades: 9-12Distance: 2.9 mi
Schools provided by the listing agent
- Elementary: Jerry Thomas Elementary School
- Middle: Independence Middle School
- High: Jupiter High School
Source: BeachesMLS. This data may not be complete. We recommend contacting the local school district to confirm school assignments for this home.
Get a cash offer in 3 minutes
Find out how much your home could sell for in as little as 3 minutes with a no-obligation cash offer.
Estimated market value
$564,900
Get a cash offer in 3 minutes
Find out how much your home could sell for in as little as 3 minutes with a no-obligation cash offer.
Estimated market value
$564,900

