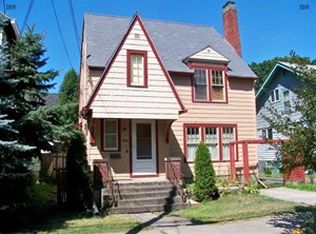Closed
$495,000
902 N Tioga St, Ithaca, NY 14850
4beds
2,184sqft
Single Family Residence
Built in 1880
2,613.6 Square Feet Lot
$512,300 Zestimate®
$227/sqft
$3,584 Estimated rent
Home value
$512,300
$425,000 - $620,000
$3,584/mo
Zestimate® history
Loading...
Owner options
Explore your selling options
What's special
Nestled in the heart of Fall Creek, this classic late 19th-century City of Ithaca home offers three stories of versatile living space, beautifully combining original character with thoughtful modern updates. Step into the oversized entry foyer and be welcomed by rich natural woodwork, ornate columns, wide trim, French doors, and a stunning wrap-around staircase with a decorative soffit. The double parlor, separated by six-panel pocket doors, provides both a cozy living room and a family room with a charming bay window, while detailed original trim adds elegance between the family and dining rooms. A sun-drenched, south-facing bay window brightens the spacious dining area, featuring ceramic tile and bead board ceilings. At the heart of the home, the renovated kitchen shines with granite countertops, a center island breakfast bar, farmhouse sink, natural wood ceiling, and classic white cabinetry—perfect for entertaining. A renovated full bath with natural wood ceiling completes the main floor. Upstairs are four well-sized bedrooms, all with hardwood floors, updated windows, ceiling fans, and another full bath with a double-sink vanity. Hidden behind a built-in bookcase, you will find stairs to the finished third floor offering an additional 380 square feet of flexible space. Enjoy the sights and sounds of Fall Creek from the sweeping covered front porch, or relax on the west-facing rear porch at sunset. Surrounded by lovely landscaped beds, this centrally located home is just minutes from Fall Creek Elementary, Ithaca Falls, parks, downtown bus stops, and bike lanes. Open house Saturday 4/12, 12-1:30 PM. Offers reviewed 4/14.
Zillow last checked: 8 hours ago
Listing updated: July 17, 2025 at 01:43pm
Listed by:
Steven Saggese 607-280-4350,
Warren Real Estate of Ithaca Inc. (Downtown)
Bought with:
Sara Rovitz, 10401363565
Warren Real Estate of Ithaca Inc.
Source: NYSAMLSs,MLS#: R1598456 Originating MLS: Ithaca Board of Realtors
Originating MLS: Ithaca Board of Realtors
Facts & features
Interior
Bedrooms & bathrooms
- Bedrooms: 4
- Bathrooms: 2
- Full bathrooms: 2
- Main level bathrooms: 1
Bedroom 1
- Level: Second
- Dimensions: 16.00 x 14.00
Bedroom 1
- Level: Second
- Dimensions: 16.00 x 14.00
Bedroom 2
- Level: Second
- Dimensions: 13.00 x 12.00
Bedroom 2
- Level: Second
- Dimensions: 13.00 x 12.00
Bedroom 3
- Level: Second
- Dimensions: 12.00 x 11.00
Bedroom 3
- Level: Second
- Dimensions: 12.00 x 11.00
Bedroom 4
- Level: Second
- Dimensions: 13.00 x 10.00
Bedroom 4
- Level: Second
- Dimensions: 13.00 x 10.00
Dining room
- Level: First
- Dimensions: 16.00 x 13.00
Dining room
- Level: First
- Dimensions: 16.00 x 13.00
Family room
- Level: First
- Dimensions: 15.00 x 13.00
Family room
- Level: First
- Dimensions: 15.00 x 13.00
Foyer
- Level: First
- Dimensions: 13.00 x 14.00
Foyer
- Level: First
- Dimensions: 13.00 x 14.00
Kitchen
- Level: First
- Dimensions: 18.00 x 12.00
Kitchen
- Level: First
- Dimensions: 18.00 x 12.00
Living room
- Level: First
- Dimensions: 14.00 x 12.00
Living room
- Level: First
- Dimensions: 14.00 x 12.00
Other
- Level: Third
- Dimensions: 27.00 x 15.00
Other
- Level: Third
- Dimensions: 12.00 x 12.00
Other
- Level: Third
- Dimensions: 12.00 x 12.00
Other
- Level: Third
- Dimensions: 27.00 x 15.00
Heating
- Gas, Forced Air
Appliances
- Included: Dryer, Dishwasher, Gas Oven, Gas Range, Gas Water Heater, Microwave, Refrigerator, Washer
- Laundry: In Basement
Features
- Attic, Breakfast Bar, Ceiling Fan(s), Den, Separate/Formal Dining Room, Entrance Foyer, Eat-in Kitchen, Separate/Formal Living Room, Granite Counters, Natural Woodwork
- Flooring: Ceramic Tile, Hardwood, Laminate, Varies
- Windows: Storm Window(s), Thermal Windows
- Basement: Exterior Entry,Full,Walk-Up Access,Sump Pump
- Has fireplace: No
Interior area
- Total structure area: 2,184
- Total interior livable area: 2,184 sqft
Property
Parking
- Parking features: No Garage
Features
- Stories: 3
- Patio & porch: Covered, Porch
- Exterior features: Blacktop Driveway
Lot
- Size: 2,613 sqft
- Dimensions: 40 x 74
- Features: Near Public Transit, Rectangular, Rectangular Lot, Residential Lot
Details
- Parcel number: 27.311
- Special conditions: Standard
Construction
Type & style
- Home type: SingleFamily
- Architectural style: Two Story
- Property subtype: Single Family Residence
Materials
- Blown-In Insulation, Foam Insulation, Other, SprayFoam Insulation, See Remarks, PEX Plumbing
- Foundation: Stone
- Roof: Shingle
Condition
- Resale
- Year built: 1880
Utilities & green energy
- Electric: Circuit Breakers
- Sewer: Connected
- Water: Connected, Public
- Utilities for property: Cable Available, Electricity Connected, High Speed Internet Available, Sewer Connected, Water Connected
Community & neighborhood
Location
- Region: Ithaca
Other
Other facts
- Listing terms: Cash,Conventional
Price history
| Date | Event | Price |
|---|---|---|
| 7/16/2025 | Sold | $495,000+0.5%$227/sqft |
Source: | ||
| 4/16/2025 | Contingent | $492,500$226/sqft |
Source: | ||
| 4/8/2025 | Listed for sale | $492,500+114.1%$226/sqft |
Source: | ||
| 3/3/2017 | Sold | $230,000+0%$105/sqft |
Source: | ||
| 12/21/2016 | Pending sale | $229,900$105/sqft |
Source: WARREN REAL ESTATE #307464 Report a problem | ||
Public tax history
| Year | Property taxes | Tax assessment |
|---|---|---|
| 2024 | -- | $415,000 +11% |
| 2023 | -- | $374,000 +10% |
| 2022 | -- | $340,000 +13.3% |
Find assessor info on the county website
Neighborhood: 14850
Nearby schools
GreatSchools rating
- 7/10Fall Creek Elementary SchoolGrades: PK-5Distance: 0.1 mi
- 6/10Boynton Middle SchoolGrades: 6-8Distance: 0.8 mi
- 9/10Ithaca Senior High SchoolGrades: 9-12Distance: 0.4 mi
Schools provided by the listing agent
- Elementary: Fall Creek Elementary
- Middle: Boynton Middle
- High: Ithaca Senior High
- District: Ithaca
Source: NYSAMLSs. This data may not be complete. We recommend contacting the local school district to confirm school assignments for this home.
