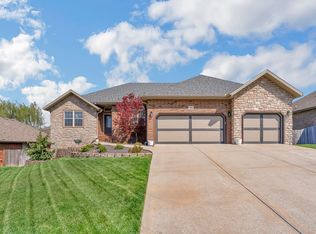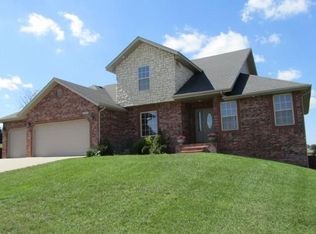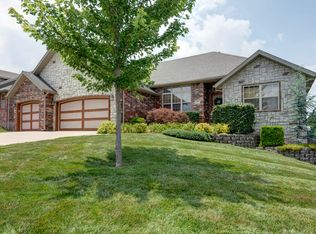Closed
Price Unknown
902 N 19th Avenue, Ozark, MO 65721
4beds
2,290sqft
Single Family Residence
Built in 2019
0.28 Acres Lot
$398,400 Zestimate®
$--/sqft
$2,402 Estimated rent
Home value
$398,400
$363,000 - $438,000
$2,402/mo
Zestimate® history
Loading...
Owner options
Explore your selling options
What's special
This beautifully maintained 4-bedroom, 2-bath home with a 3-car garage offers both comfort and convenience on a single level. This quality built home is located just minutes from Finley Farms and downtown Ozark--and part of a community that features a neighborhood pool!Step into the open kitchen and dining area with white cabinetry, granite countertops, stainless steel appliances. The spacious living room boasts cathedral ceilings, hardwood floors, and a gas fireplace, creating a warm and inviting space for everyday living or entertaining.The split-bedroom layout offers privacy, while the primary suite easily accommodates a king-sized bed with room to spare. The ensuite bath includes dual vanities and closets, a deep soaking tub, and a walk-in shower with dual shower heads--a true retreat.Enjoy outdoor living with a fully fenced backyard, covered deck, and a sprinkler system in both front and back yards to keep your lawn green all summer long.Don't miss your chance to own this move-in ready home in one of Ozark's most sought-after neighborhoods--schedule your private showing today!
Zillow last checked: 8 hours ago
Listing updated: October 07, 2025 at 02:47pm
Listed by:
VIRIDIAN GROUP 417-598-3261,
Keller Williams
Bought with:
Chrissy Galbraith, 2016029846
Murney Associates - Nixa
Source: SOMOMLS,MLS#: 60303532
Facts & features
Interior
Bedrooms & bathrooms
- Bedrooms: 4
- Bathrooms: 2
- Full bathrooms: 2
Heating
- Forced Air, Central, Natural Gas
Cooling
- Central Air, Ceiling Fan(s)
Appliances
- Included: Dishwasher, Free-Standing Electric Oven, Microwave
- Laundry: W/D Hookup
Features
- Walk-in Shower, Granite Counters, High Ceilings, Walk-In Closet(s), Cathedral Ceiling(s)
- Flooring: Carpet, Tile, Hardwood
- Has basement: No
- Has fireplace: Yes
- Fireplace features: Gas
Interior area
- Total structure area: 2,290
- Total interior livable area: 2,290 sqft
- Finished area above ground: 2,290
- Finished area below ground: 0
Property
Parking
- Total spaces: 3
- Parking features: Garage Faces Front
- Attached garage spaces: 3
Features
- Levels: One
- Stories: 1
- Patio & porch: Covered, Deck
- Fencing: Privacy,Full,Wood
Lot
- Size: 0.28 Acres
- Dimensions: 100.2 x 120
- Features: Sprinklers In Front, Corner Lot, Sprinklers In Rear
Details
- Parcel number: 110624002006001000
Construction
Type & style
- Home type: SingleFamily
- Property subtype: Single Family Residence
Materials
- Brick, Stone
- Foundation: Crawl Space
Condition
- Year built: 2019
Utilities & green energy
- Sewer: Public Sewer
- Water: Public
Community & neighborhood
Location
- Region: Ozark
- Subdivision: Barrington Springs
HOA & financial
HOA
- HOA fee: $275 annually
- Services included: Pool
Other
Other facts
- Listing terms: Cash,VA Loan,FHA,Conventional
Price history
| Date | Event | Price |
|---|---|---|
| 10/7/2025 | Sold | -- |
Source: | ||
| 9/5/2025 | Pending sale | $405,000$177/sqft |
Source: | ||
| 8/30/2025 | Listed for sale | $405,000+3.9%$177/sqft |
Source: | ||
| 7/25/2023 | Sold | -- |
Source: | ||
| 6/11/2023 | Pending sale | $389,900$170/sqft |
Source: | ||
Public tax history
| Year | Property taxes | Tax assessment |
|---|---|---|
| 2024 | $3,407 +0.1% | $54,440 |
| 2023 | $3,403 +8.2% | $54,440 +8.4% |
| 2022 | $3,146 | $50,220 |
Find assessor info on the county website
Neighborhood: 65721
Nearby schools
GreatSchools rating
- NAOzark Tigerpaw Early Child CenterGrades: PK-KDistance: 1 mi
- 6/10Ozark Jr. High SchoolGrades: 8-9Distance: 1.6 mi
- 8/10Ozark High SchoolGrades: 9-12Distance: 1.8 mi
Schools provided by the listing agent
- Elementary: OZ East
- Middle: Ozark
- High: Ozark
Source: SOMOMLS. This data may not be complete. We recommend contacting the local school district to confirm school assignments for this home.


