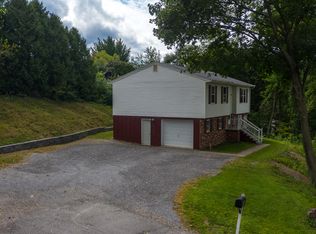You won't believe the room in this great Cape Cod home built by Charlie Shipton. Owner has upgraded this property with new paint, walks, patio on lower level, $8800 in a new deck, handicap water saving toilets, insulated country curtains that are included, replacement tile, vinyl windows, also has a remote control sunsetting awning. Carpet cleaned, ozoned & freshly painted. Listing agent must be present at all showings.
This property is off market, which means it's not currently listed for sale or rent on Zillow. This may be different from what's available on other websites or public sources.
