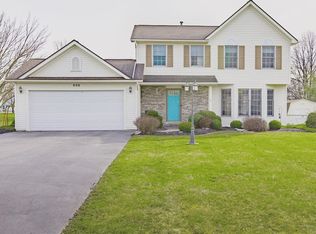Closed
$343,000
902 Meadow Ridge Ln, Webster, NY 14580
3beds
1,484sqft
Single Family Residence
Built in 1998
0.41 Acres Lot
$371,900 Zestimate®
$231/sqft
$2,522 Estimated rent
Home value
$371,900
$353,000 - $390,000
$2,522/mo
Zestimate® history
Loading...
Owner options
Explore your selling options
What's special
Welcome to 902 Meadow Ridge Lane. This stunning ranch home is meticulously maintained with a wonderful open concept layout. There are 3 bedrooms with primary suite privately with full bath & situated next to the first-floor laundry. Large living room & large eat-in kitchen with slider leading to back deck. Spacious 2-car attached garage, Tear Off Roof (less than 5 years), Furnace (2022), H2O Tank (2022). Central Air (2022), New Refrigerator (2023), most widows have been replaced, Back slider (3 years), New Front Door (1 year), New back decking and railing (2023). All appliances included. Full home back-up generator (less that 5 years). Wow, it's all been done!! This one will be gone soon, make your showing appointment today!! Delayed negotiations until Tuesday August 29th @3:00 pm.
Zillow last checked: 8 hours ago
Listing updated: October 11, 2023 at 11:33am
Listed by:
Robert J. Graham V 585-284-5997,
Tru Agent Real Estate,
David A Utz 585-943-2146,
Tru Agent Real Estate
Bought with:
Stephen J. Babbitt, 30BA0740535
Babbitt Realty
Source: NYSAMLSs,MLS#: R1493129 Originating MLS: Rochester
Originating MLS: Rochester
Facts & features
Interior
Bedrooms & bathrooms
- Bedrooms: 3
- Bathrooms: 2
- Full bathrooms: 2
- Main level bathrooms: 2
- Main level bedrooms: 3
Heating
- Gas, Forced Air
Cooling
- Central Air
Appliances
- Included: Dryer, Dishwasher, Exhaust Fan, Electric Water Heater, Disposal, Gas Oven, Gas Range, Refrigerator, Range Hood, Washer
- Laundry: Main Level
Features
- Ceiling Fan(s), Cathedral Ceiling(s), Eat-in Kitchen, Separate/Formal Living Room, Sliding Glass Door(s), Main Level Primary, Primary Suite, Programmable Thermostat
- Flooring: Carpet, Ceramic Tile, Varies, Vinyl
- Doors: Sliding Doors
- Windows: Thermal Windows
- Basement: Full,Sump Pump
- Has fireplace: No
Interior area
- Total structure area: 1,484
- Total interior livable area: 1,484 sqft
Property
Parking
- Total spaces: 2
- Parking features: Attached, Garage, Driveway, Garage Door Opener
- Attached garage spaces: 2
Features
- Levels: One
- Stories: 1
- Patio & porch: Deck, Patio
- Exterior features: Blacktop Driveway, Deck, Patio
Lot
- Size: 0.41 Acres
- Dimensions: 128 x 140
- Features: Residential Lot
Details
- Parcel number: 2654890791800001090000
- Special conditions: Standard
- Other equipment: Generator
Construction
Type & style
- Home type: SingleFamily
- Architectural style: Ranch
- Property subtype: Single Family Residence
Materials
- Brick, Vinyl Siding, Copper Plumbing, PEX Plumbing
- Foundation: Block
- Roof: Asphalt
Condition
- Resale
- Year built: 1998
Utilities & green energy
- Electric: Circuit Breakers
- Sewer: Connected
- Water: Connected, Public
- Utilities for property: Sewer Connected, Water Connected
Community & neighborhood
Location
- Region: Webster
- Subdivision: Meadow Rdg Sec 02
Other
Other facts
- Listing terms: Cash,Conventional,FHA,VA Loan
Price history
| Date | Event | Price |
|---|---|---|
| 10/10/2023 | Sold | $343,000+18.3%$231/sqft |
Source: | ||
| 8/31/2023 | Pending sale | $289,900$195/sqft |
Source: | ||
| 8/24/2023 | Listed for sale | $289,900+107.2%$195/sqft |
Source: | ||
| 9/21/1998 | Sold | $139,900$94/sqft |
Source: Public Record Report a problem | ||
Public tax history
| Year | Property taxes | Tax assessment |
|---|---|---|
| 2024 | -- | $158,600 |
| 2023 | -- | $158,600 |
| 2022 | -- | $158,600 |
Find assessor info on the county website
Neighborhood: 14580
Nearby schools
GreatSchools rating
- 6/10Plank Road North Elementary SchoolGrades: PK-5Distance: 1.9 mi
- 6/10Spry Middle SchoolGrades: 6-8Distance: 1.8 mi
- 8/10Webster Schroeder High SchoolGrades: 9-12Distance: 0.2 mi
Schools provided by the listing agent
- District: Webster
Source: NYSAMLSs. This data may not be complete. We recommend contacting the local school district to confirm school assignments for this home.
