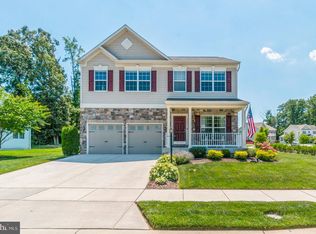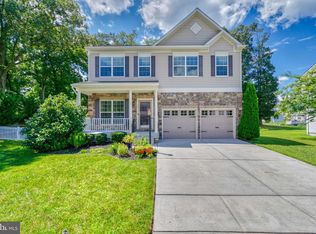White Marsh 3 Bedroom, 2 Full & 2 Half bath Colonial on quiet cau-de-sac backing to trees. Potential for 4th bedroom in finished lower level. This gorgeous well taken care of, almost new home shows Pride of Ownership. Home features crown molding, chair rail molding, recess lighting, new steel reinforced front door & beautiful hardwood floors & inside fire sprinkler system. Family room/sunroom bump out addition with ceramic floors, vaulted ceiling with ceiling fan & lots of windows with Plantation Shutters! Kitchen has 42" cabinets with granite countertops, stainless double sinks, appliances, island & laundry area. Pantry, Bedroom closets, & Garage have been upgraded by California Closets. Living room has gas fireplace with mantle. Large main bedroom with tray ceiling, almost new carpet, sitting area, full bath with garden tub & double sinks & top of the line closets. Finished Lower level with spacious family room area, half bath, outside entrance, HVAC & humidifier with American Shield Warranty. Double car attached garage with side door and front door auto opener & off-street parking, covered front Porch for enjoying the outdoors. Landscaped front yard with irrigation system with warranty.
This property is off market, which means it's not currently listed for sale or rent on Zillow. This may be different from what's available on other websites or public sources.

