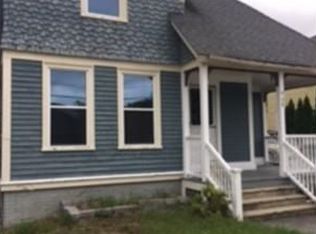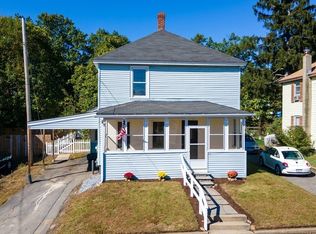Sold for $723,000
$723,000
902 Main St, Clinton, MA 01510
6beds
4,200sqft
2 Family - 2 Units Up/Down
Built in 1910
-- sqft lot
$754,300 Zestimate®
$172/sqft
$2,262 Estimated rent
Home value
$754,300
$686,000 - $830,000
$2,262/mo
Zestimate® history
Loading...
Owner options
Explore your selling options
What's special
Welcome to this charming two-family home just minutes from downtown, shopping, parks, schools & restaurants. Each unit has its own entry from the common entries at both the front & rear of the home, providing privacy & convenience. Both units have been fully updated with new windows, heating systems, water heaters, bathrooms & kitchens. The home also boasts newly renovated/refinished hardwood doors & vinyl plank floors. The first unit offers a living room, an eat-in kitchen, 2 baths & 3 bedrooms. The second unit includes a living room, dining room, kitchen & one bathroom on the main floor & on the second floor: three bedrooms, an additional full bathroom, bonus room & laundry room. Brand new roof in 2023! The property includes parking for seven vehicles & a fenced-in yard. This unique multi-floor property is perfect for investors or families looking for a versatile & comfortable living space. Don’t miss this opportunity!
Zillow last checked: 8 hours ago
Listing updated: August 23, 2024 at 10:59am
Listed by:
DNA Realty Group 617-340-9135,
Keller Williams Realty 978-475-2111
Bought with:
Pax Estate Group
eXp Realty
Source: MLS PIN,MLS#: 73262637
Facts & features
Interior
Bedrooms & bathrooms
- Bedrooms: 6
- Bathrooms: 4
- Full bathrooms: 4
Heating
- Central, Natural Gas
Cooling
- Central Air
Appliances
- Included: Range, Dishwasher, Microwave, ENERGY STAR Qualified Refrigerator, Refrigerator, Plumbed For Ice Maker
- Laundry: Washer Hookup, Dryer Hookup, Electric Dryer Hookup
Features
- Storage, Stone/Granite/Solid Counters, Upgraded Cabinets, Upgraded Countertops, Bathroom With Tub & Shower, Remodeled, Internet Available - Unknown, Bathroom with Shower Stall, Living Room, Kitchen, Laundry Room, Dining Room
- Flooring: Tile, Wood, Stone/Ceramic Tile
- Doors: Insulated Doors, Storm Door(s)
- Windows: Insulated Windows, Screens
- Basement: Full,Partially Finished,Walk-Out Access,Interior Entry
- Has fireplace: No
Interior area
- Total structure area: 4,200
- Total interior livable area: 4,200 sqft
Property
Parking
- Total spaces: 7
- Parking features: Paved Drive, Off Street, Paved
- Uncovered spaces: 7
Features
- Patio & porch: Porch
- Exterior features: Rain Gutters, Garden
- Fencing: Fenced/Enclosed,Fenced
Lot
- Size: 8,662 sqft
- Features: Cleared, Level
Details
- Parcel number: M:0020 B:1061 L:0000,3306626
- Zoning: COM
Construction
Type & style
- Home type: MultiFamily
- Property subtype: 2 Family - 2 Units Up/Down
Materials
- Frame
- Foundation: Stone
- Roof: Shingle
Condition
- Year built: 1910
Utilities & green energy
- Electric: 100 Amp Service, Individually Metered
- Sewer: Public Sewer
- Water: Public
- Utilities for property: for Gas Range, for Gas Oven, for Electric Oven, for Electric Dryer, Washer Hookup, Icemaker Connection
Community & neighborhood
Community
- Community features: Public Transportation, Shopping, Tennis Court(s), Park, Walk/Jog Trails, Golf, Medical Facility, Laundromat, Bike Path, Conservation Area, Highway Access, House of Worship, Public School, T-Station, Sidewalks
Location
- Region: Clinton
HOA & financial
Other financial information
- Total actual rent: 2750
Other
Other facts
- Listing terms: Contract
- Road surface type: Paved
Price history
| Date | Event | Price |
|---|---|---|
| 8/23/2024 | Sold | $723,000-4.2%$172/sqft |
Source: MLS PIN #73262637 Report a problem | ||
| 7/18/2024 | Contingent | $755,000$180/sqft |
Source: MLS PIN #73262637 Report a problem | ||
| 7/10/2024 | Listed for sale | $755,000+9.8%$180/sqft |
Source: MLS PIN #73262637 Report a problem | ||
| 7/1/2023 | Sold | $687,800-1.7%$164/sqft |
Source: MLS PIN #73095509 Report a problem | ||
| 4/25/2023 | Contingent | $699,900$167/sqft |
Source: MLS PIN #73095509 Report a problem | ||
Public tax history
| Year | Property taxes | Tax assessment |
|---|---|---|
| 2025 | $7,392 +52.7% | $555,800 +50.8% |
| 2024 | $4,842 +6.1% | $368,500 +8% |
| 2023 | $4,562 +5.3% | $341,200 +17.4% |
Find assessor info on the county website
Neighborhood: 01510
Nearby schools
GreatSchools rating
- 5/10Clinton Elementary SchoolGrades: PK-4Distance: 0.7 mi
- 5/10Clinton Middle SchoolGrades: 5-8Distance: 1.5 mi
- 3/10Clinton Senior High SchoolGrades: PK,9-12Distance: 1.6 mi
Get a cash offer in 3 minutes
Find out how much your home could sell for in as little as 3 minutes with a no-obligation cash offer.
Estimated market value$754,300
Get a cash offer in 3 minutes
Find out how much your home could sell for in as little as 3 minutes with a no-obligation cash offer.
Estimated market value
$754,300

