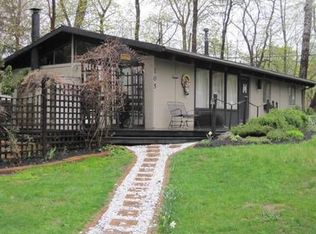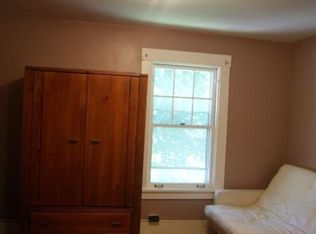This incredible & unique home will truly delight. Entertain in immaculate wide- open spaces, or retreat into a cozy area to relax. This expansive & delightful dream home offers true-in-law or guest accommodations with separate entrance, kitchen, living space, laundry & generous bedroom/ bath suite. A total of 5 bedroom 4.2 baths. Gather with family in the well-appointed kitchen dressed with granite counters, a lovely grand island with breakfast bar & stainless appliance. Relax by 1 of 3 fireplaces or take a dip in the heated in-ground pool. Lush landscaping w resort-like grounds, cedar closet, finished walk out basement (also a separate storage area basement). The 3rd floor is perfect for a play or teen retreat. Vaulted ceilings, amazing master & more.
This property is off market, which means it's not currently listed for sale or rent on Zillow. This may be different from what's available on other websites or public sources.

