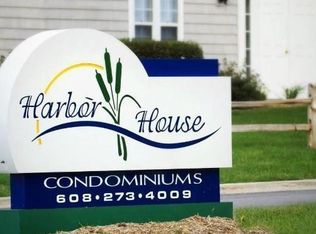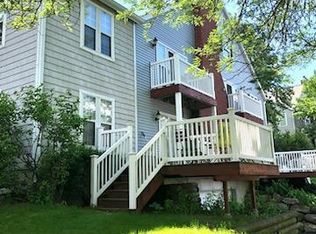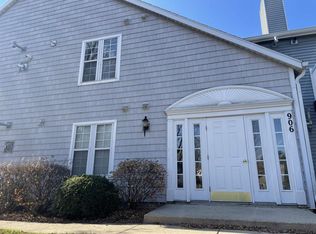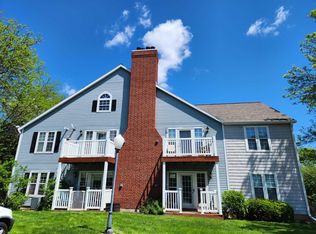Closed
$270,000
902 Kottke Drive #2, Madison, WI 53719
2beds
987sqft
Condominium
Built in 1988
-- sqft lot
$248,800 Zestimate®
$274/sqft
$1,545 Estimated rent
Home value
$248,800
$236,000 - $261,000
$1,545/mo
Zestimate® history
Loading...
Owner options
Explore your selling options
What's special
Beautifully updated 1st floor condo in the desirable Harbor House community. This fantastic property boasts a prime location, just moments away from shopping, parks & dining options. KIT w/snack bar, pantry, new countertops, & Stainless Steel appliances, incl NEW dishwasher & microwave. NEW LVP flooring, NEW carpet, new paint. Spacious LR with WB fireplace is open to gracious Dining Room. The primary BR offers a spacious walk-in closet, plus a cozy desk niche. Bathroom has new luxurious countertop. Washer/Dryer in unit. Add'l amenities include a prvt 1st floor porch with quick near-by access to guest parking lot, assigned underground parking, & access to a clubhouse, tennis court, fitness center, sauna, whirlpool & outdoor pool. Unparalleled location & impressive amenities-It's a Rare Gem
Zillow last checked: 8 hours ago
Listing updated: June 12, 2025 at 08:20pm
Listed by:
Beau Padfield 608-220-1851,
Boardwalk Real Estate, LLC
Bought with:
Natalia Rodriguez
Source: WIREX MLS,MLS#: 1998156 Originating MLS: South Central Wisconsin MLS
Originating MLS: South Central Wisconsin MLS
Facts & features
Interior
Bedrooms & bathrooms
- Bedrooms: 2
- Bathrooms: 1
- Full bathrooms: 1
- Main level bedrooms: 2
Primary bedroom
- Level: Main
- Area: 198
- Dimensions: 11 x 18
Bedroom 2
- Level: Main
- Area: 110
- Dimensions: 10 x 11
Bathroom
- Features: At least 1 Tub, No Master Bedroom Bath
Dining room
- Level: Main
- Area: 90
- Dimensions: 9 x 10
Kitchen
- Level: Main
- Area: 72
- Dimensions: 8 x 9
Living room
- Level: Main
- Area: 192
- Dimensions: 12 x 16
Heating
- Natural Gas, Forced Air
Cooling
- Central Air
Appliances
- Included: Range/Oven, Refrigerator, Dishwasher, Microwave, Disposal, Washer, Dryer
Features
- Walk-In Closet(s), Storage Locker Included, Breakfast Bar, Pantry
- Flooring: Wood or Sim.Wood Floors
- Basement: None / Slab
Interior area
- Total structure area: 987
- Total interior livable area: 987 sqft
- Finished area above ground: 987
- Finished area below ground: 0
Property
Parking
- Parking features: Attached, Underground, Garage Door Opener, 1 Space, Assigned
- Has attached garage: Yes
Features
- Patio & porch: Deck
- Exterior features: Private Entrance
Details
- Parcel number: 070826417474
- Zoning: PD
- Special conditions: Arms Length
- Other equipment: Intercom
Construction
Type & style
- Home type: Condo
- Property subtype: Condominium
Materials
- Vinyl Siding, Aluminum/Steel
Condition
- 21+ Years
- New construction: No
- Year built: 1988
Utilities & green energy
- Sewer: Public Sewer
- Water: Public
- Utilities for property: Cable Available
Community & neighborhood
Location
- Region: Madison
- Municipality: Madison
HOA & financial
HOA
- Has HOA: Yes
- HOA fee: $319 monthly
- Amenities included: Clubhouse, Tennis Court(s), Common Green Space, Fitness Center, Sauna, Whirlpool, Playground, Outdoor Pool, Pool
Price history
| Date | Event | Price |
|---|---|---|
| 6/11/2025 | Sold | $270,000+3.9%$274/sqft |
Source: | ||
| 4/28/2025 | Pending sale | $259,900$263/sqft |
Source: | ||
| 4/24/2025 | Listed for sale | $259,900+39.7%$263/sqft |
Source: | ||
| 3/17/2025 | Sold | $186,000+56%$188/sqft |
Source: Public Record | ||
| 9/30/2008 | Sold | $119,200$121/sqft |
Source: Public Record | ||
Public tax history
| Year | Property taxes | Tax assessment |
|---|---|---|
| 2024 | $4,414 +24.3% | $225,500 +28% |
| 2023 | $3,550 | $176,200 +14% |
| 2022 | -- | $154,500 +2.7% |
Find assessor info on the county website
Neighborhood: 53719
Nearby schools
GreatSchools rating
- 4/10Falk Elementary SchoolGrades: PK-5Distance: 1 mi
- 5/10Jefferson Middle SchoolGrades: 6-8Distance: 1.3 mi
- 8/10Memorial High SchoolGrades: 9-12Distance: 1.1 mi
Schools provided by the listing agent
- Elementary: Anana
- Middle: Ezekiel Gillespie
- High: Memorial
- District: Madison
Source: WIREX MLS. This data may not be complete. We recommend contacting the local school district to confirm school assignments for this home.

Get pre-qualified for a loan
At Zillow Home Loans, we can pre-qualify you in as little as 5 minutes with no impact to your credit score.An equal housing lender. NMLS #10287.
Sell for more on Zillow
Get a free Zillow Showcase℠ listing and you could sell for .
$248,800
2% more+ $4,976
With Zillow Showcase(estimated)
$253,776


