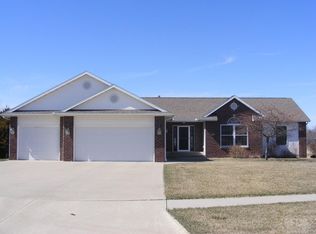Location Location Location! Take a look at this move in ready home located on a quiet Cul-de-sac . The main floor features 2054 square feet two bedrooms with adjoining bathrooms, large Chef's Kitchen with granite countertops, large island, Hickory cabinets, office with double sided gas fire place and main floor laundry. The walkout basement has an open floor plan for entertaining , gas fire place , new built in book case ,fitness room, large bedroom with adjoining bathroom. Step outside onto to the large two tier deck ovelooking the fenced in back yard with mature trees, gas fire pit , hot tub and all of this within steps of the walking trail. Extra room added under home for mower or golf cart Must see to appreciate.
This property is off market, which means it's not currently listed for sale or rent on Zillow. This may be different from what's available on other websites or public sources.

