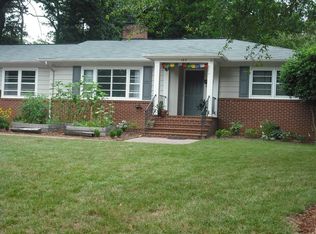Closed
$355,000
902 Hawthorne Rd, Shelby, NC 28150
4beds
2,111sqft
Single Family Residence
Built in 1940
0.26 Acres Lot
$369,000 Zestimate®
$168/sqft
$1,805 Estimated rent
Home value
$369,000
$273,000 - $498,000
$1,805/mo
Zestimate® history
Loading...
Owner options
Explore your selling options
What's special
Welcome to this storybook home on a beautiful corner lot. This home features 4 bedrooms and 2 bathrooms. From the moment you arrive, you’ll be captivated by the home’s classic charm and gorgeous formal areas—ideal for both everyday living and entertaining. Step inside to find gleaming hardwood floors throughout, beautiful built-ins, and a fireplace with gas logs that sets the scene for relaxing. Natural light pours in through large windows, creating a warm, inviting atmosphere in every room. Enjoy your morning coffee or evening wine on the screened porch, surrounded by a beautiful yard and mature landscaping. The partially fenced backyard is perfect for pets or play, and the detached garage offers extra storage space in addition to the partial basement—ideal for hobbies, storage, or a workshop. Don’t miss your chance to own this one-of-a-kind gem full of character, thoughtful details, and room to grow.
Zillow last checked: 8 hours ago
Listing updated: May 13, 2025 at 11:41am
Listing Provided by:
Tracy Whisnant tracywhisnant@remax.net,
RE/MAX Select
Bought with:
Becca Schweppe
Keller Williams Unified
Source: Canopy MLS as distributed by MLS GRID,MLS#: 4245819
Facts & features
Interior
Bedrooms & bathrooms
- Bedrooms: 4
- Bathrooms: 2
- Full bathrooms: 2
- Main level bedrooms: 1
Primary bedroom
- Level: Main
Bedroom s
- Level: Upper
Bedroom s
- Level: Upper
Bedroom s
- Level: Upper
Bathroom full
- Level: Main
Bathroom full
- Level: Upper
Dining room
- Level: Main
Kitchen
- Level: Main
Laundry
- Level: Basement
Living room
- Level: Main
Heating
- Forced Air
Cooling
- Central Air
Appliances
- Included: Dishwasher, Electric Range, Refrigerator, Washer/Dryer
- Laundry: In Basement
Features
- Basement: Unfinished
- Fireplace features: Gas Log, Living Room, Primary Bedroom
Interior area
- Total structure area: 2,111
- Total interior livable area: 2,111 sqft
- Finished area above ground: 2,111
- Finished area below ground: 0
Property
Parking
- Total spaces: 1
- Parking features: Driveway, Detached Garage
- Garage spaces: 1
- Has uncovered spaces: Yes
Features
- Levels: Two
- Stories: 2
Lot
- Size: 0.26 Acres
Details
- Parcel number: 22886
- Zoning: R10
- Special conditions: Standard
Construction
Type & style
- Home type: SingleFamily
- Property subtype: Single Family Residence
Materials
- Brick Full
- Foundation: Crawl Space
Condition
- New construction: No
- Year built: 1940
Utilities & green energy
- Sewer: Public Sewer
- Water: City
Community & neighborhood
Location
- Region: Shelby
- Subdivision: none
Other
Other facts
- Road surface type: Concrete, Paved
Price history
| Date | Event | Price |
|---|---|---|
| 5/13/2025 | Sold | $355,000$168/sqft |
Source: | ||
| 4/11/2025 | Listed for sale | $355,000+77.5%$168/sqft |
Source: | ||
| 5/17/2019 | Sold | $200,000-4.3%$95/sqft |
Source: | ||
| 5/6/2019 | Pending sale | $209,000$99/sqft |
Source: Remax Foothills Living #61956 Report a problem | ||
| 3/27/2019 | Listed for sale | $209,000+18.1%$99/sqft |
Source: Remax Foothills Living #61956 Report a problem | ||
Public tax history
| Year | Property taxes | Tax assessment |
|---|---|---|
| 2024 | $2,181 | $179,803 |
| 2023 | $2,181 | $179,803 |
| 2022 | $2,181 | $179,803 |
Find assessor info on the county website
Neighborhood: 28150
Nearby schools
GreatSchools rating
- 7/10Jefferson ElementaryGrades: PK-5Distance: 0.8 mi
- 4/10Shelby MiddleGrades: 6-8Distance: 2.5 mi
- 3/10Shelby HighGrades: 9-12Distance: 1.6 mi
Schools provided by the listing agent
- Elementary: Jefferson
- Middle: Shelby
- High: Shelby
Source: Canopy MLS as distributed by MLS GRID. This data may not be complete. We recommend contacting the local school district to confirm school assignments for this home.

Get pre-qualified for a loan
At Zillow Home Loans, we can pre-qualify you in as little as 5 minutes with no impact to your credit score.An equal housing lender. NMLS #10287.
