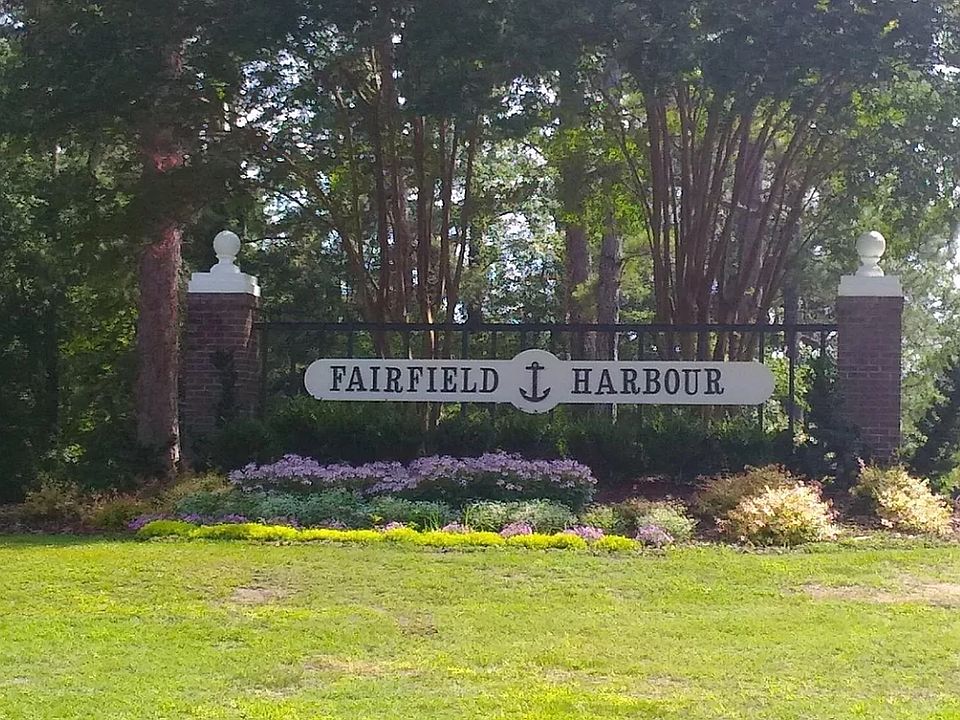Your dream home is nearing completion in the charming, gated community of Fairfield Harbour. This 3 bedroom, 2 bath home has 1501 sq ft that feels much larger with it's vaulted ceilings and open floor plan. The kitchen has stainless steel appliances which includes a built in microwave, an electric range and a dishwasher. The spacious living room has a gas fireplace where your family will love spending time together . Your family will love that there is both a walk in shower and a large tub to soak in the bathrooms. There is a mud/laundry room and even an area that could both serve as a 4th bedroom or an office. Fairfield Harbour host many amenities such as: Clubhouse; Community Pool; Dog Park; Fitness Center; Gated; Golf Course; Maint - Comm Areas; Maint - Grounds; Maint - Roads; Management; Marina; Meeting Room; Pickleball; Picnic Area; Playground; Ramp; Restaurant; RV/Boat Storage; Security; Storage; Tennis Court
Your new lifestyle is calling you so don't delay call Treweek Construction today!
Under contract
$310,000
902 Harbour Pointe Drive, New Bern, NC 28560
3beds
1,501sqft
Single Family Residence
Built in 2024
0.37 Acres lot
$308,700 Zestimate®
$207/sqft
$116/mo HOA
What's special
Gas fireplaceVaulted ceilingsWalk in showerOpen floor planLarge tubStainless steel appliances
- 79 days
- on Zillow |
- 28 |
- 1 |
Zillow last checked: 7 hours ago
Listing updated: March 07, 2025 at 11:26am
Listed by:
Ricky J Cannon 910-358-4989,
R. James Cannon & Associates
Source: Hive MLS,MLS#: 100472265
Travel times
Facts & features
Interior
Bedrooms & bathrooms
- Bedrooms: 3
- Bathrooms: 2
- Full bathrooms: 2
Primary bedroom
- Level: First
- Area: 171.82
- Dimensions: 14.20 x 12.10
Bedroom 2
- Level: First
- Area: 138.88
- Dimensions: 11.20 x 12.40
Bedroom 3
- Level: First
- Area: 128
- Dimensions: 12.80 x 10.00
Bathroom 1
- Level: First
- Area: 67.08
- Dimensions: 7.80 x 8.60
Bathroom 2
- Level: First
- Area: 43
- Dimensions: 5.00 x 8.60
Dining room
- Level: First
- Area: 175.2
- Dimensions: 14.60 x 12.00
Kitchen
- Level: First
- Area: 130.68
- Dimensions: 12.10 x 10.80
Living room
- Level: First
- Area: 256
- Dimensions: 16.00 x 16.00
Office
- Level: First
- Area: 87.36
- Dimensions: 11.20 x 7.80
Heating
- Heat Pump, Electric
Appliances
- Included: Range, Microwave, Dishwasher
- Laundry: Inside
Features
- Kitchen Island, Master Downstairs, 9Ft+ Ceilings, Vaulted Ceiling(s), Ceiling Fan(s), Walk-in Shower, Walk-In Closet(s)
- Flooring: Luxury Vinyl, Carpet
- Basement: None
Interior area
- Total structure area: 1,501
- Total interior livable area: 1,501 sqft
Property
Parking
- Total spaces: 2
- Parking features: Concrete
Accessibility
- Accessibility features: Accessible Doors, Accessible Entrance, Accessible Hallway(s), Accessible Full Bath
Features
- Levels: One
- Stories: 1
- Patio & porch: Covered, Porch
- Pool features: None
- Fencing: None
Lot
- Size: 0.37 Acres
- Dimensions: 85 x 165
- Features: Interior Lot, Level
Details
- Parcel number: 109136
- Zoning: R15
Construction
Type & style
- Home type: SingleFamily
- Property subtype: Single Family Residence
Materials
- Block, Concrete, Vinyl Siding, Wood Frame
- Foundation: Slab
- Roof: Architectural Shingle
Condition
- New construction: Yes
- Year built: 2024
Details
- Builder name: Treweek Construction
Utilities & green energy
- Sewer: Community Sewer
- Utilities for property: Community Water
Community & HOA
Community
- Subdivision: Fairfield Harbour
HOA
- Has HOA: Yes
- Amenities included: Barbecue, Basketball Court, Clubhouse, Pool, Dog Park, Fitness Center, Golf Course, Indoor Pool, Jogging Path, Maint - Comm Areas, Maintenance Grounds, Maintenance Structure, Marina, Pickleball, Picnic Area, Playground, Restaurant, RV/Boat Storage, Security, Sewer, Sidewalk, Street Lights, Tennis Court(s)
- HOA fee: $1,395 annually
- HOA name: Fairfield Harbour
- HOA phone: 252-633-5500
Location
- Region: New Bern
Financial & listing details
- Price per square foot: $207/sqft
- Tax assessed value: $24,800
- Annual tax amount: $120
- Date on market: 10/22/2024
- Listing terms: Cash,Conventional,FHA,VA Loan
About the community
PoolPlaygroundTennisGolfCourse+ 5 more
Fairfield Harbour offers an idyllic waterfront lifestyle. Immerse yourself in the breathtaking views of the nearby waterways, and indulge in a wide array of recreational activities, including boating, fishing, and exploring nature trails. Fairfield also offers a Dog Park, Red Sail Park, indoor/outdoor swimming, tennis, Pickleball Courts, miles of walking/jogging/biking trails, a former golf course turned green space, Community boat ramp, marinas, active golf course, The Pointe restaurant, Pro Shop, kayak launches, fishing pier, meeting rooms, lots of clubs and activities, and so much more! Buying season, along with the temperatures, is heating up! Don't let this opportunity pass you by!
Please call us to get the code for the community or schedule a tour.
Source: Treweek Construction

