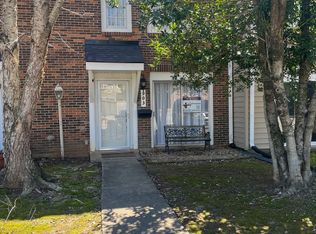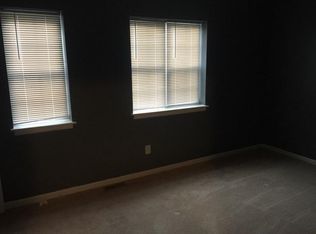Closed
$314,000
902 Granville Rd, Franklin, TN 37064
2beds
1,116sqft
Townhouse, Residential, Condominium
Built in 1974
435.6 Square Feet Lot
$315,600 Zestimate®
$281/sqft
$2,298 Estimated rent
Home value
$315,600
$300,000 - $331,000
$2,298/mo
Zestimate® history
Loading...
Owner options
Explore your selling options
What's special
$5000 big beautiful closing cost bonus to the buyer of this unit. Walk to downtown Franklin, shopping and all the festivals! Zoned for Franklin High School. Renovated 2 bedroom 1.5 bath townhouse in popular Orleans Estates. New flooring, paint, kitchen counter tops and stainless appliances. Fully fenced patio in the backyard. Neighborhood amenities include tennis courts and swimming pool. Front of home parking. Renting allowed in Orleans. Walking trails close by. Convenient to shops, schools and parks. Easy to commute to Franklin and Nashville. Ask about possible owner finance options. One of the best deals in Franklin!
Zillow last checked: 8 hours ago
Listing updated: August 20, 2025 at 06:35pm
Listing Provided by:
Gabrielle Hanson 615-946-4200,
Williamson Real Estate
Bought with:
Skip Stevens, 331684
Parks Compass
Source: RealTracs MLS as distributed by MLS GRID,MLS#: 2926386
Facts & features
Interior
Bedrooms & bathrooms
- Bedrooms: 2
- Bathrooms: 2
- Full bathrooms: 1
- 1/2 bathrooms: 1
Heating
- Central
Cooling
- Central Air
Appliances
- Included: Oven, Dishwasher, Dryer, Microwave, Refrigerator, Stainless Steel Appliance(s), Washer
- Laundry: Electric Dryer Hookup, Washer Hookup
Features
- Ceiling Fan(s)
- Flooring: Carpet, Laminate, Vinyl
- Basement: None
Interior area
- Total structure area: 1,116
- Total interior livable area: 1,116 sqft
- Finished area above ground: 1,116
Property
Parking
- Total spaces: 2
- Parking features: Open
- Uncovered spaces: 2
Features
- Levels: One
- Stories: 2
- Patio & porch: Patio
Lot
- Size: 435.60 sqft
Details
- Parcel number: 094063J E 00100C06109063J
- Special conditions: Standard
Construction
Type & style
- Home type: Townhouse
- Property subtype: Townhouse, Residential, Condominium
- Attached to another structure: Yes
Materials
- Brick
Condition
- New construction: No
- Year built: 1974
Utilities & green energy
- Sewer: Public Sewer
- Water: Public
- Utilities for property: Water Available
Community & neighborhood
Location
- Region: Franklin
- Subdivision: Orleans Est Condos
HOA & financial
HOA
- Has HOA: Yes
- HOA fee: $278 monthly
- Services included: Maintenance Grounds, Recreation Facilities, Trash, Water
Price history
| Date | Event | Price |
|---|---|---|
| 8/20/2025 | Sold | $314,000-6.3%$281/sqft |
Source: | ||
| 8/15/2025 | Pending sale | $335,000$300/sqft |
Source: | ||
| 8/2/2025 | Contingent | $335,000$300/sqft |
Source: | ||
| 7/1/2025 | Listed for sale | $335,000+8.1%$300/sqft |
Source: | ||
| 3/13/2023 | Sold | $310,000$278/sqft |
Source: | ||
Public tax history
| Year | Property taxes | Tax assessment |
|---|---|---|
| 2024 | -- | $52,950 |
| 2023 | -- | $52,950 |
| 2022 | -- | $52,950 |
Find assessor info on the county website
Neighborhood: Central Franklin
Nearby schools
GreatSchools rating
- 9/10Poplar Grove K-4Grades: PK-4Distance: 0.7 mi
- 6/10Poplar Grove 5-8Grades: 5-8Distance: 0.7 mi
- 5/10Johnson Elementary SchoolGrades: PK-4Distance: 0.8 mi
Schools provided by the listing agent
- Elementary: Poplar Grove K-4
- Middle: Poplar Grove 5-8
- High: Franklin High School
Source: RealTracs MLS as distributed by MLS GRID. This data may not be complete. We recommend contacting the local school district to confirm school assignments for this home.
Get a cash offer in 3 minutes
Find out how much your home could sell for in as little as 3 minutes with a no-obligation cash offer.
Estimated market value$315,600
Get a cash offer in 3 minutes
Find out how much your home could sell for in as little as 3 minutes with a no-obligation cash offer.
Estimated market value
$315,600

